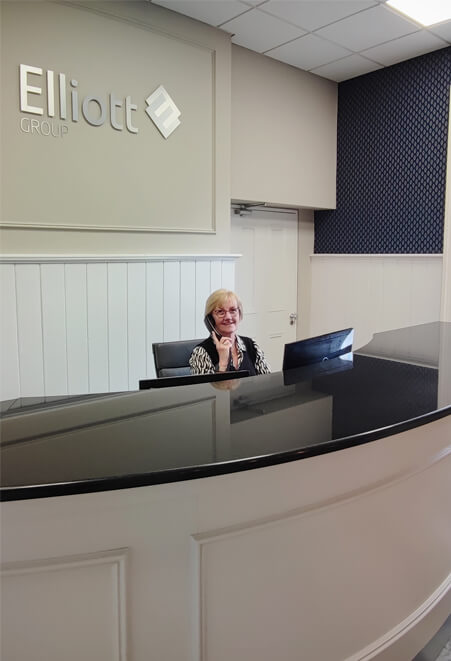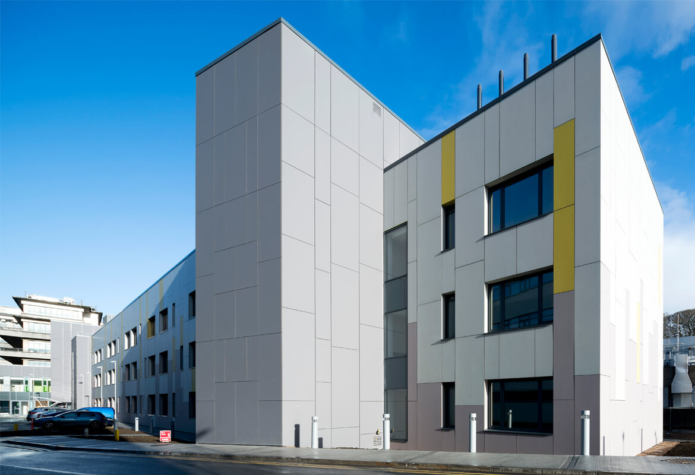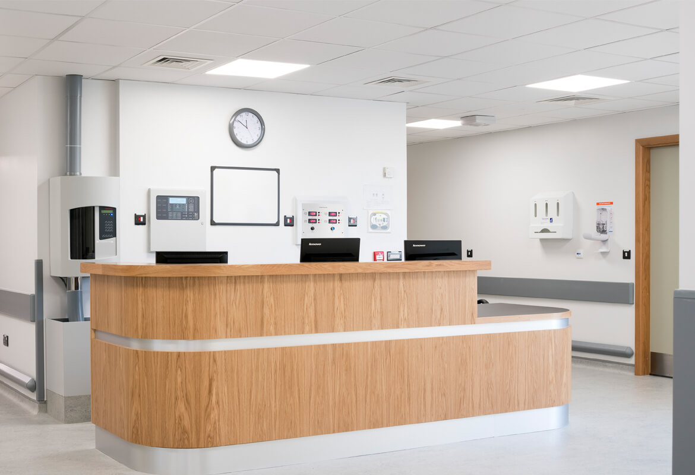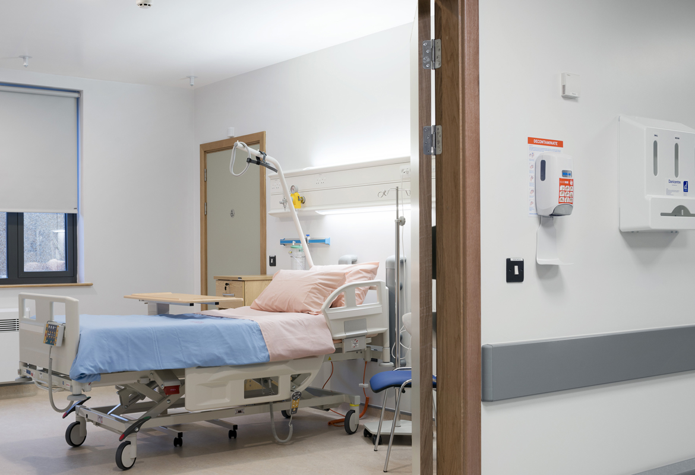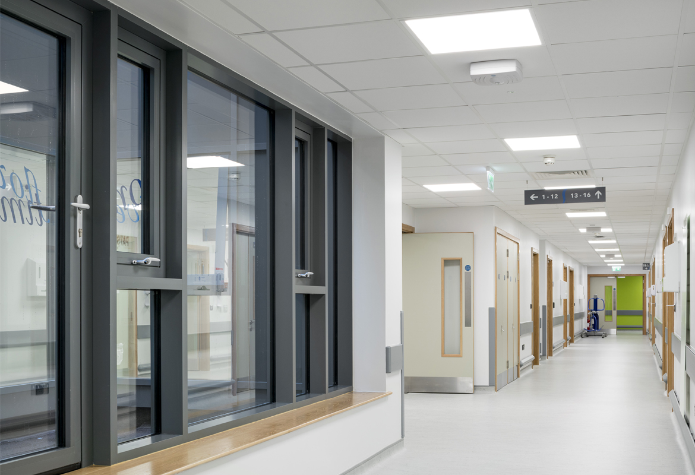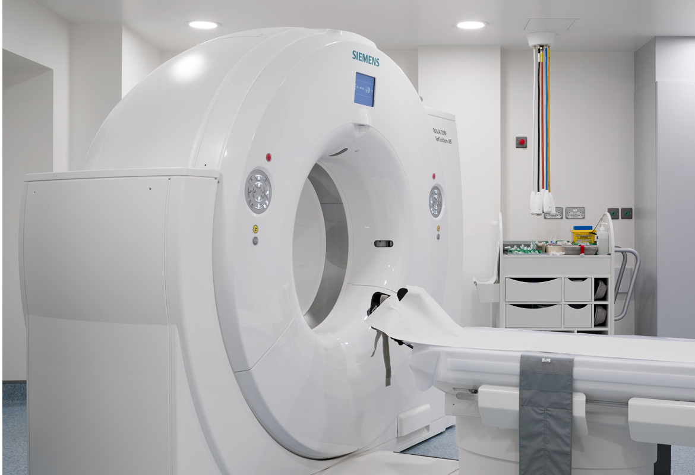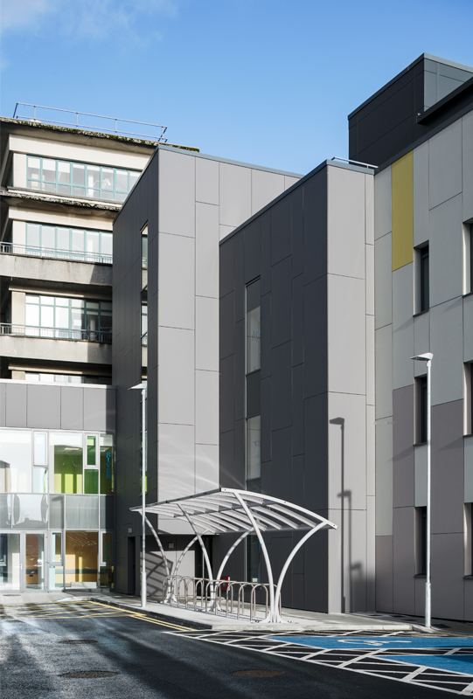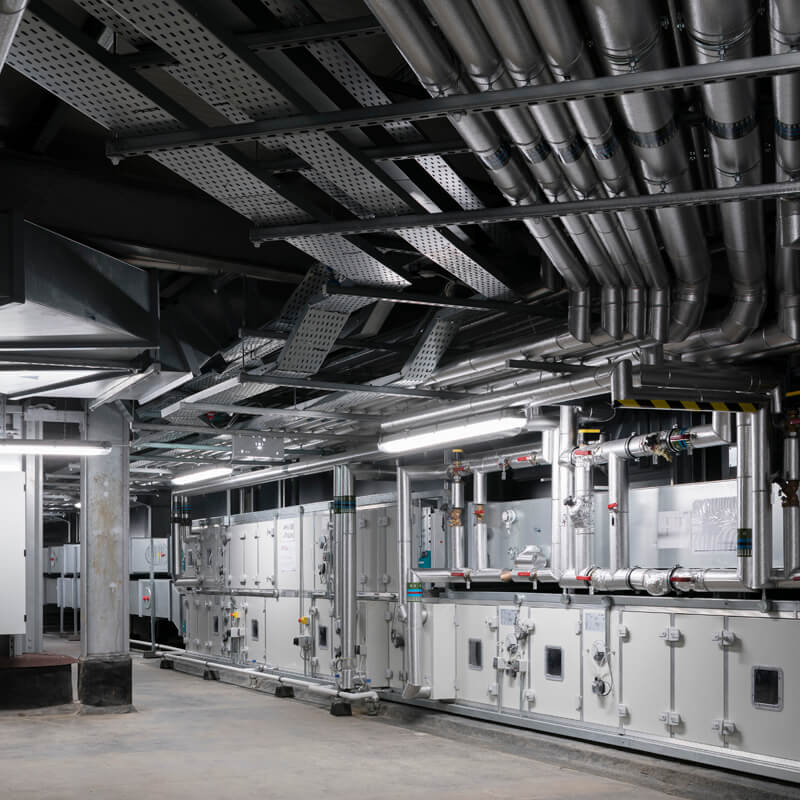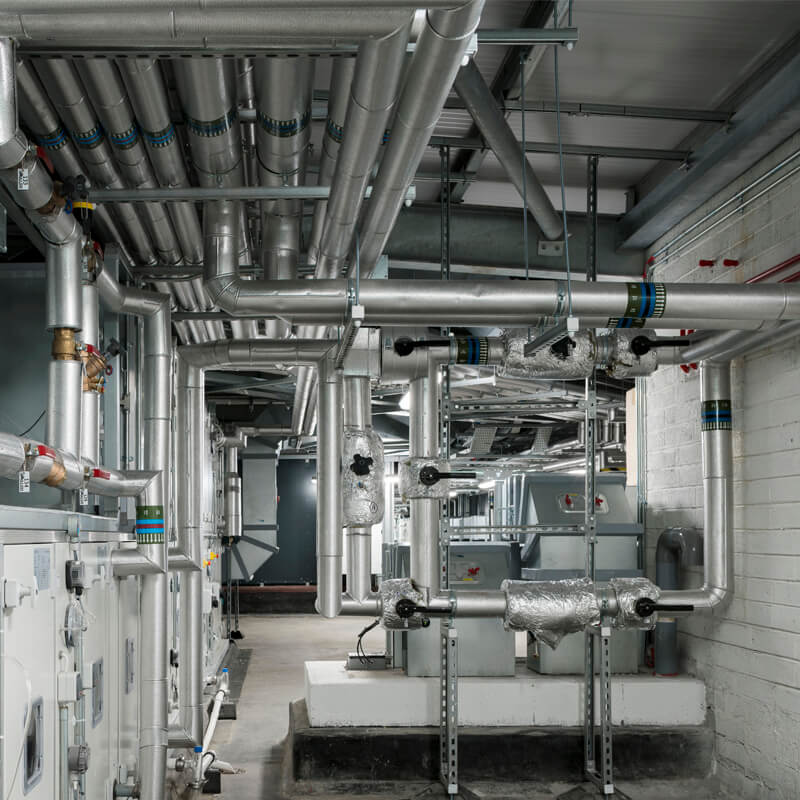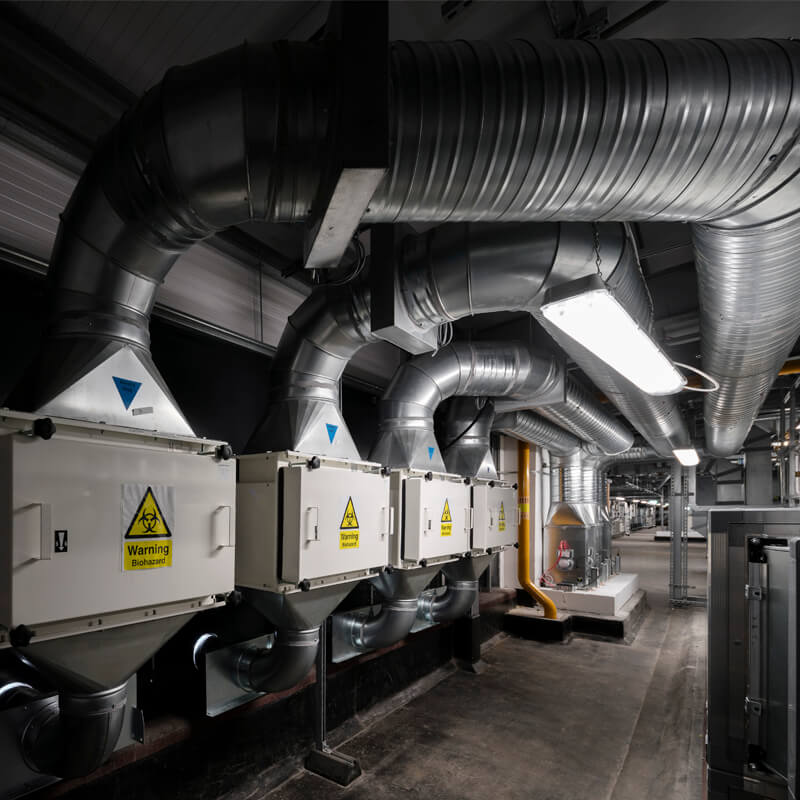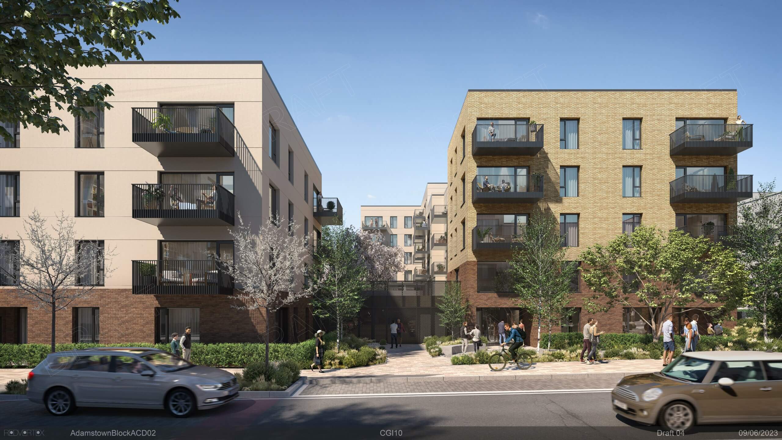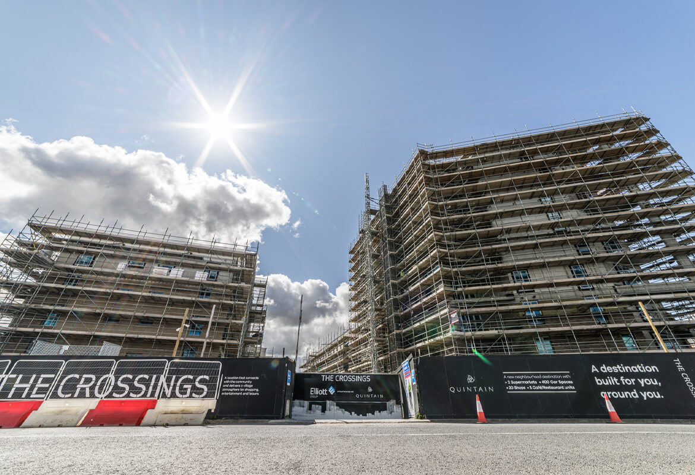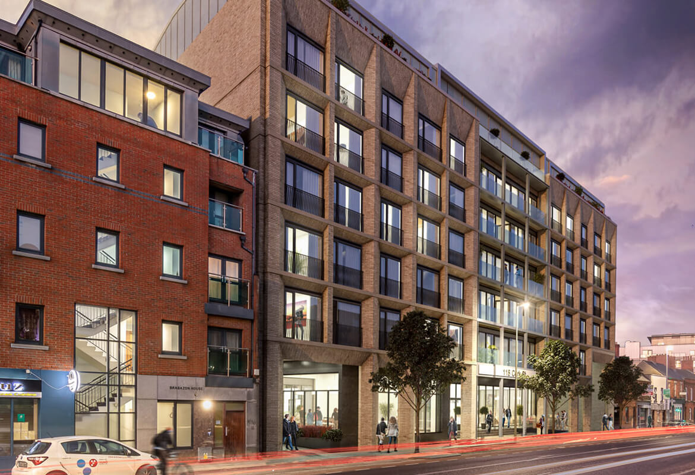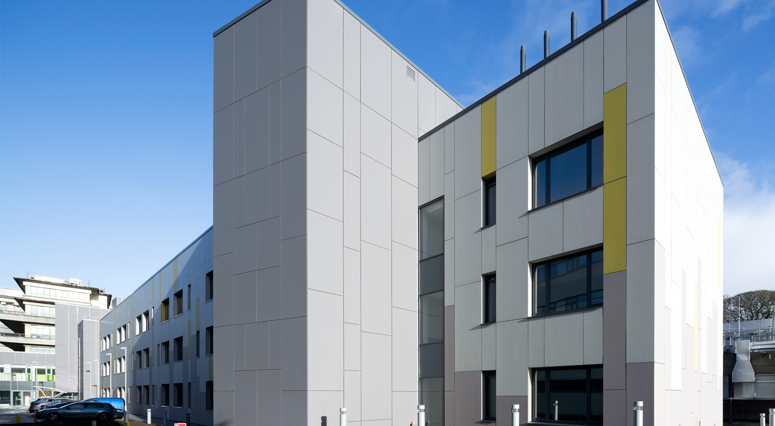
- Client
Health Service Executive - Location
University Hospital Galway - Value
€15 million
This project consisted of the construction of a new 75 Bed Ward Block as an extension on to the existing live acute University Hospital Galway.
All works that interfaced with the hospital were carried out under method statement and work permits. There were over 200 method statements issued on this project. We used an LOD 350 BIM model to coordinate the services even though it was not a contractual requirement. All M&E systems were agreed via technical submittal process. Workshops were held on all critical systems with the hospital maintenance and end user staff. Technical submitted on all packages on the project in order to en-sure compliance with the works requirements. A sample/mock-up room was constructed at the start of the project in order to agree details, which was one of the key reason we achieved a very high quality finish on the project.
The project started with the diversion of live existing services and the relocation of a medical gas plant room. A service tunnel was then excavated and constructed linking the new ward block to two other existing medical blocks. This service tunnel was required in order to tie in all existing services to the main infrastructure such as medical gases, heating, water services, pneumatic tubes, power, data, nurse call and fire alarm.
Once the Tunnel was completed we commenced with pads foundations and then the steel frame. The steel frame consisted of 400tns of excitation class 2 CE rated structural steel. Metal decking was then laid between the ASB beams and floors were poured. Block-work infill panels formed the internal leaf of the building. Once the walls were completed we commenced with the installing of the windows. The envelope of the building consisted of 3000m2 of Tegral Rainscreen. The roof of the building consisted of an enclosed plant room which was weather with mastic asphalt. The plant room housed all AHU’s, Vac plant, Boiler house, CHP, Chillers and coms room. The plant room was entirely louvred.
Once the windows were completed we commenced with the internal finished and M&E installations. We had a very strict protocol for closing all walls and ceilings on the project. No walls or ceilings were closed until witnessed by the Clerk of works. This ensured that all services and fire proofing was completed to everyone’s satisfaction. The 75 rooms were all 18m2 single bed rooms with 8m2 ensuite bathrooms. The project also consisted of 6 isolation rooms. All finishes were agreed with infection control to ensure compliance with the hospital cleaning regime. The finishes consisted of MF ceilings in bedroom, whiteroc to wet areas, vinyl flooring everywhere, fitted furniture, bedhead trunking, wall protection, nurse bases, clean and dirty utilities, kitchens, etc.
Commissioning of the building formed a very large part of the success of the project. A very detailed commissioning programme was developed with all of the subcontractors and the same was agreed with the HSE Project Manager. This programme was reviewed weekly with all stakeholders. Once the project was commissioned it was offered up to the Design for Practical Completion along with the Zutec version of the O&M Manual. Separate Maintenance and end user demonstrations were held and the project was completed. This project is a fine example of our ability to work with many different stakeholders in a live acute hospital campus and successfully deliver an A2 BER building to the highest HTM complaint standards.
-
Building Type
Healthcare -
Scale
Various Departments -
Client
HSE -
Architect
Maloney O’Breine Services -
C&S Engineer
RPS
Project Gallery
Get in touch
At Elliott Group, we are proud of our exceptional team of professionals who are available to talk to you in person or who can answer any question you might have.
