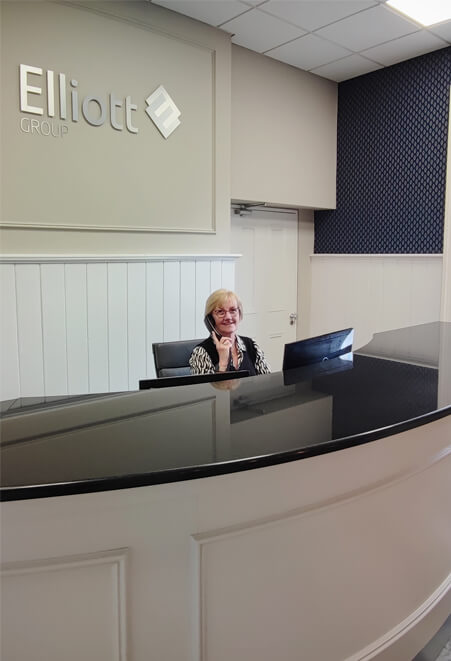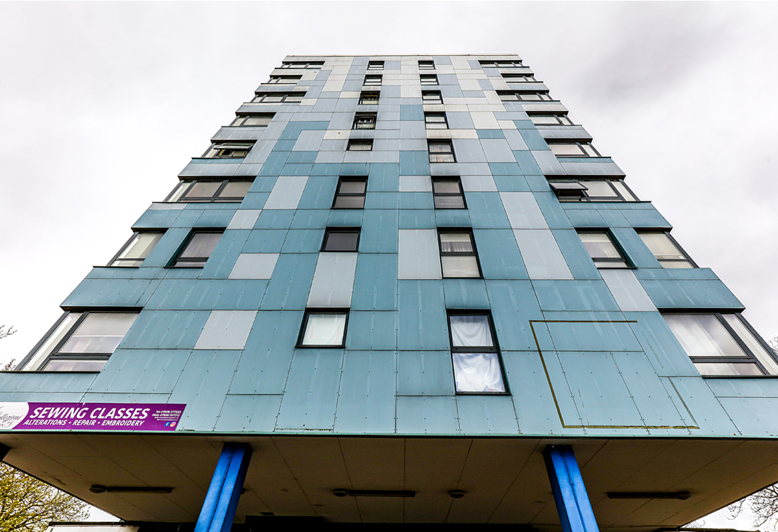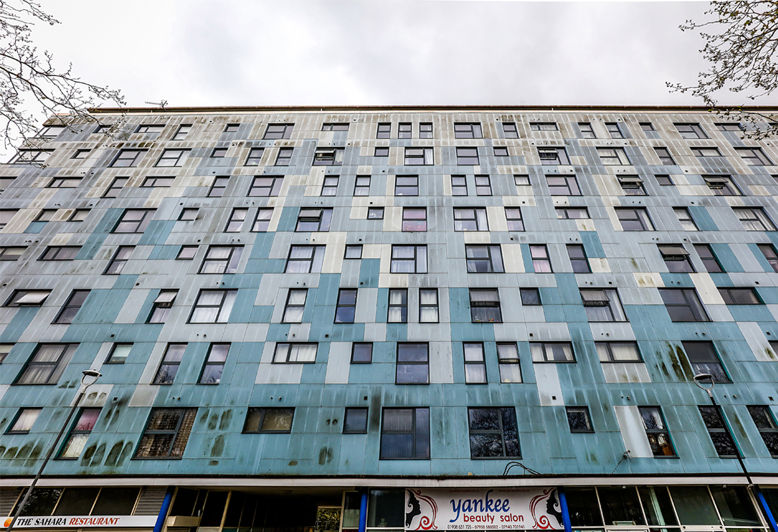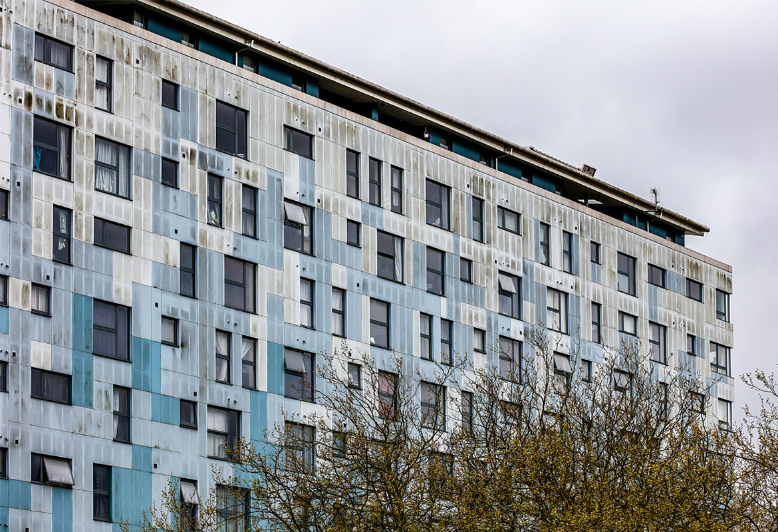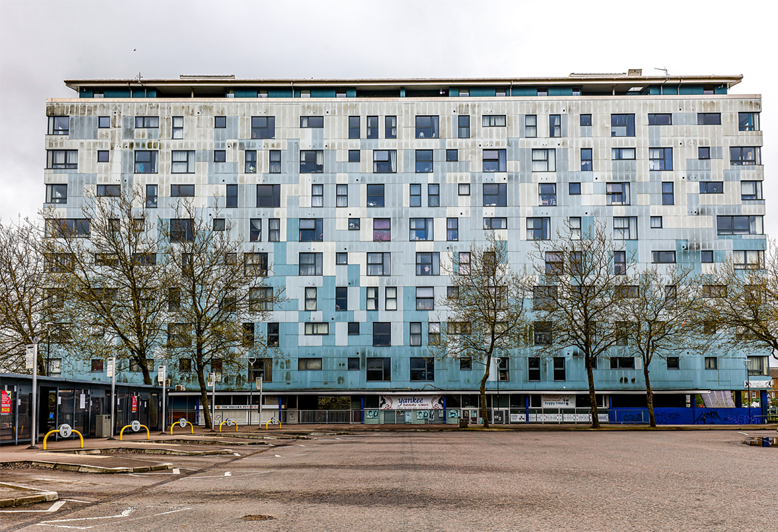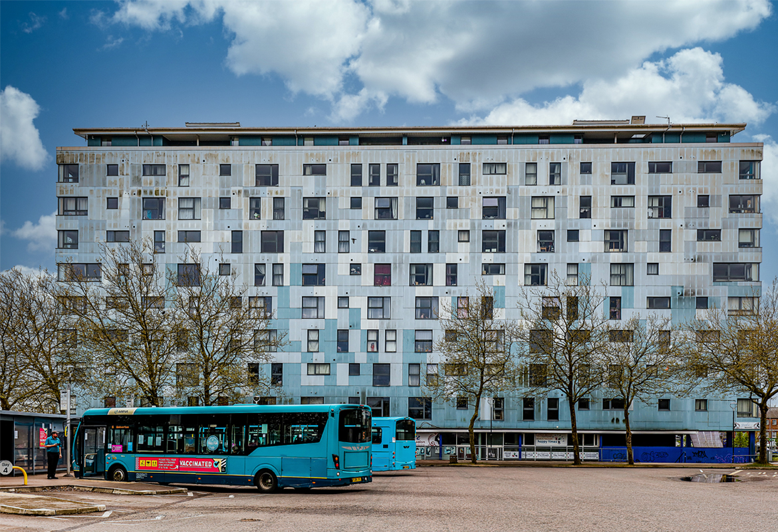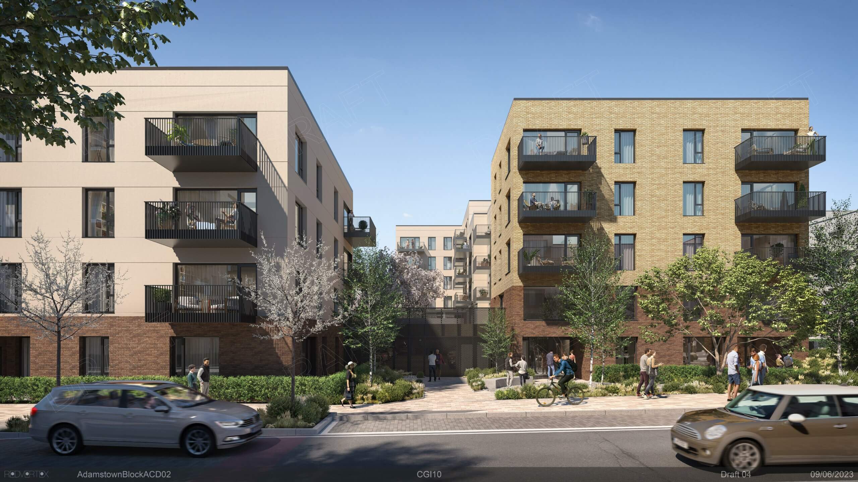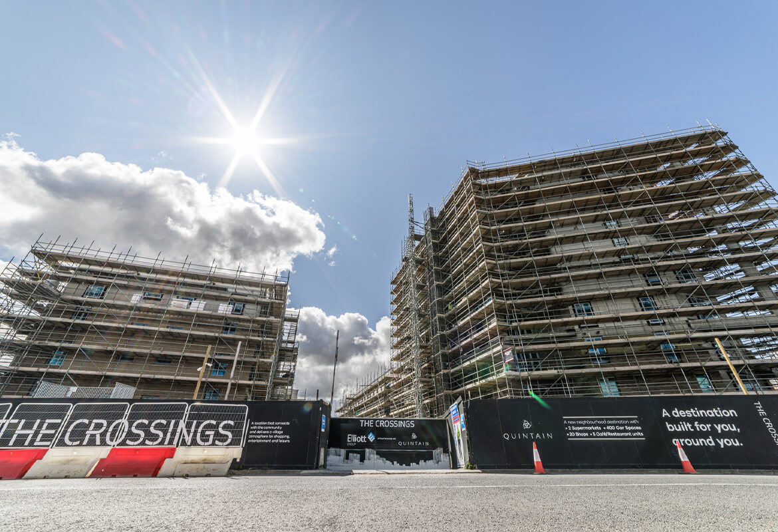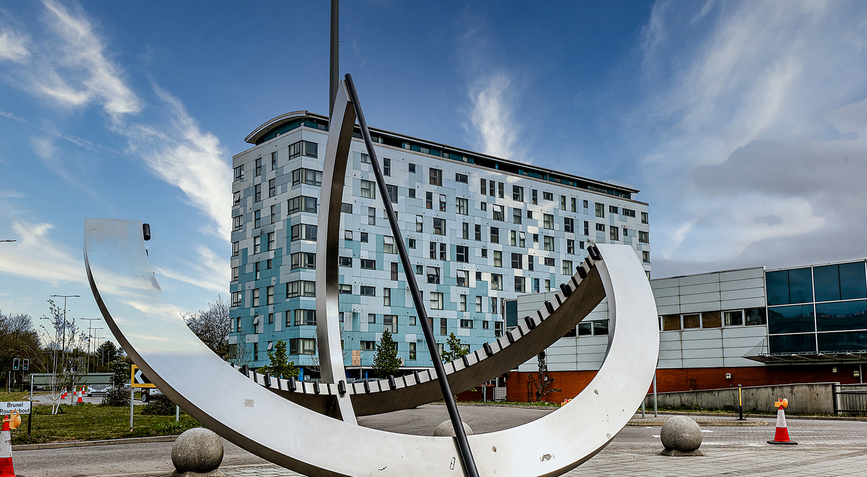
- Client
Stephenson Hse Man. Company Ltd - Location
Milton Keynes - Value
€2.8 million
Stephenson House is a nine-storey, refurbished residential apartment complex. All nine floors had existing facade which was not compliant with the latest building regulations due to missing vertical and horizontal fire barriers, the use of PIR insulation and the facade being made from a non-fire- compliant Aluminium Composite Material (ACM).
To achieve compliance:
- All existing cladding was removed from the top down.
- A new fire compliant aluminium fixing system & stone wool insulation was fitted.
- A new A2-S1-d0 fire rated, acoustic compliant and thermally improved cladding was installed.
Elliott Group management and staff were involved from tender to handover. The aim of these construction works was for the building owner and residents to achieve an EWS1 form. All fixings installed & fire barriers fitted were photographed and recorded on Procore which was used as a handover document and O&M file at completion stage.
The scaffolding was designed by our scaffolding subcontractor and cross-checked by our independent scaffolding structural engineer before being certified with a temporary works category three check certificate.
-
Start Date
Sept 21 -
End Date
Jan 22 -
Duration
30 weeks -
Client
Stephenson Hse Man. Company Ltd./ CBRE
Project Gallery
Get in touch
At Elliott Group, we are proud of our exceptional team of professionals who are available to talk to you in person or who can answer any question you might have.
