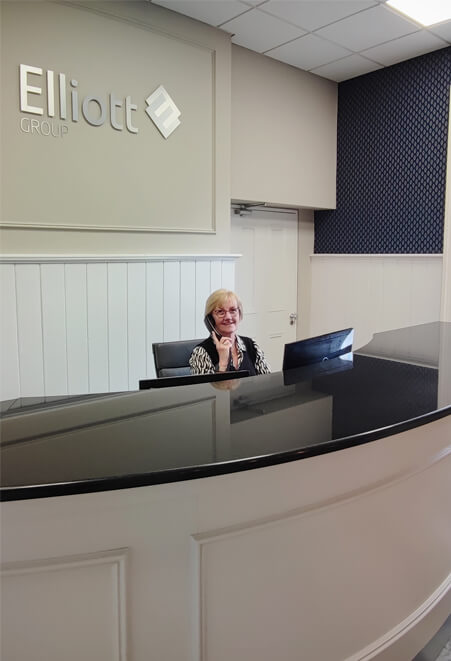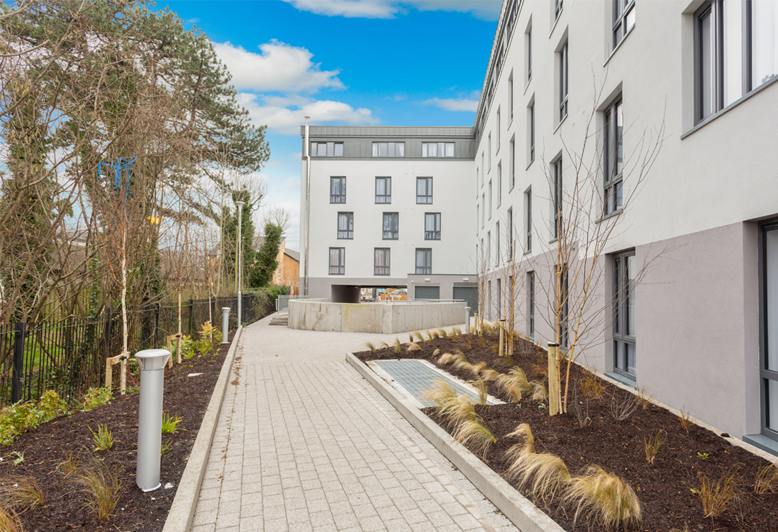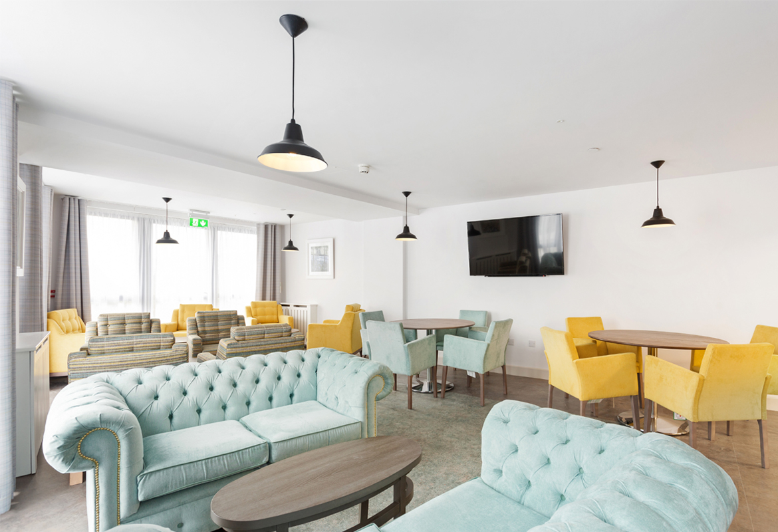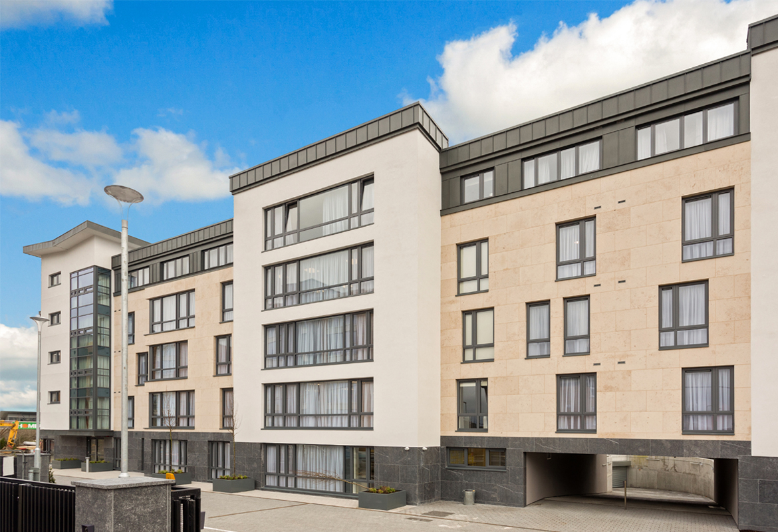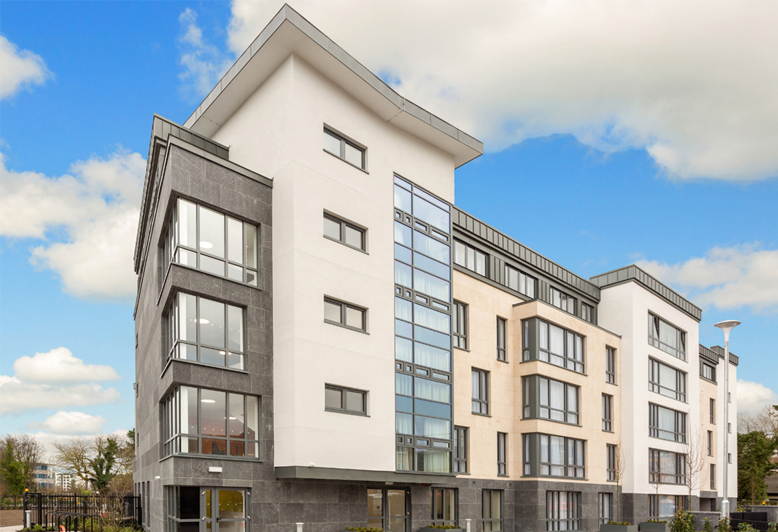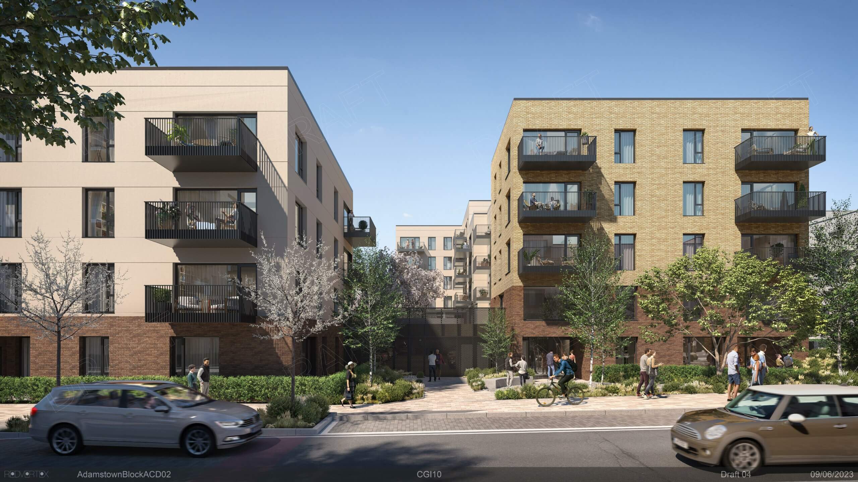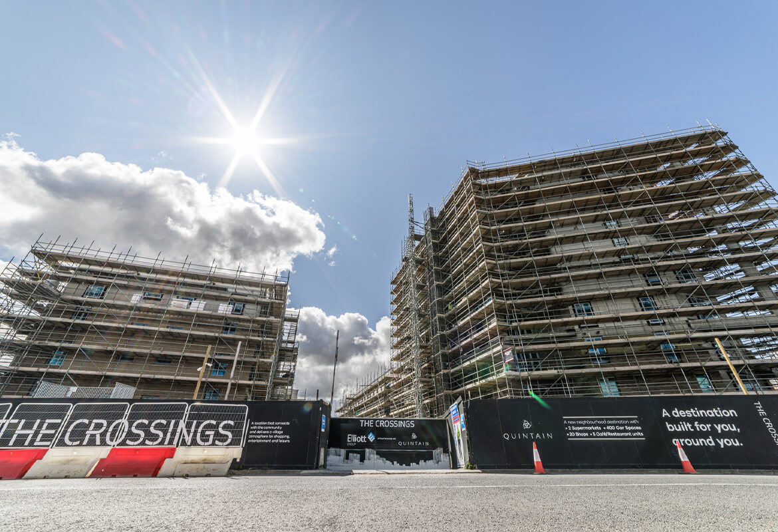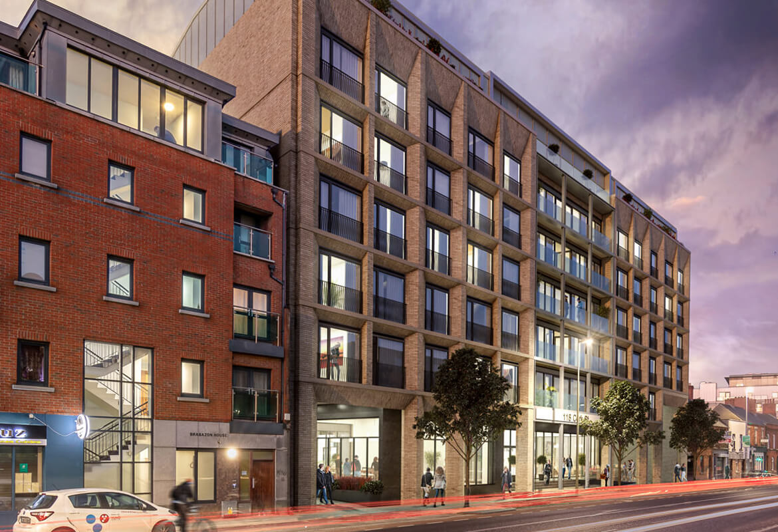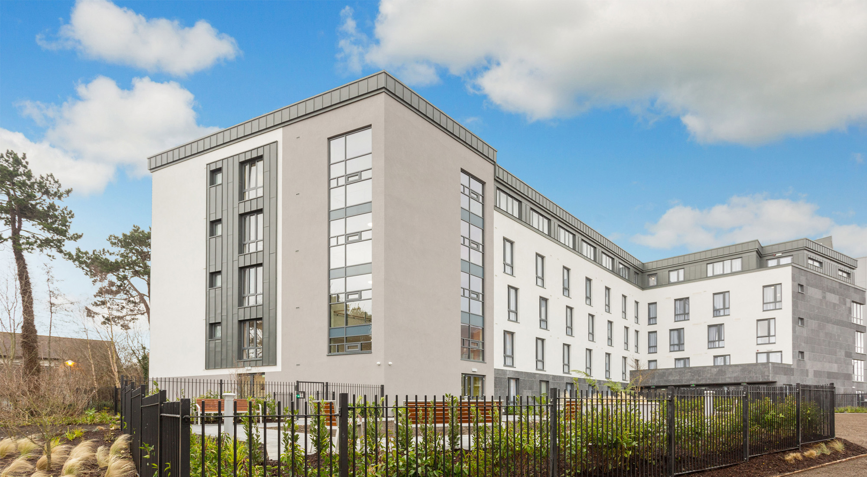
- Client
Bartra Capital - Location
Northwood, Santry - Value
€14 million
The Elliott Group have recently completed the construction of and 118 bed nursing home for Bartra Healthcare in Santry Dublin 9.
Bartra Healthcare are currently constructing a group of premium quality nursing homes and the Elliott Group were delighted to be the preferred contractor on this prestigious project. Maloney O ’Bernie are the Architects, Cronin Sutton the structural engineers and Michael Slattery Associates the fire consultants for the project. EBCE ltd have successfully delivered projects with these practices in the past and were happy to be working with them again.
In the structure, the rising elements consist of a mixture of reinforced concrete cores, structural steel and blockwork. The floors from 1st floor to roof are a concrete screed on precast hollow core slabs. The reinforced concrete basement contains both habitable areas and carparking. Some of the features in the R.C basement include under basement pumping tanks and sprinkler tanks with a capacity of 210m3. The envelope of the building comprises of a mixture of Weber insulated render, zinc cladding, Natural stone cladding, and aluminium windows and curtain walling. As with all the construction materials and systems used in the construction a detailed technical submission was issued and thorough review process undertaken. A series of technical workshops were held with all the stakeholders to work through each of the details and resolve and potential interface issues.
The internal walls of the building are a mixture of blockwork and drylining. During the early stages of the project a de-tailed examination of the air tightness details was undertaken and details developed and implemented. Upon testing the building an air tightness of 3.9 m3/m2/hr was achieved. A comprehensive void closing procedure where all elements are checked, and photographic record taken. All stakeholders are invited to inspect, wall and ceiling closures. Parkwest fireproofing were contracted to do the fire proofing. All elements fireproofed are tagged, location recorded, and photographic record taken using the specifically designed software.
Bi weekly meetings were held to discuss the BCAR Inspection reports and progress in closing out any of the issues arising. EBCE target closing out any issues arising from the inspection reports within 5 working days. It was collectively agreed that we would issue the local authority the with nominated date 21 days in advance of substantial completion. All ancillary certificates were received well advance of the nominated date and the local authority issued the validation on the nominated date. The full O&M manual and systems demonstrations were also done in advance of the nominated date.
-
Building Type
Healthcare -
Scale
6,000 m2 -
Duration
18 months -
Client
Bartra Capital -
Architect
Maloney O’Bernie Architects -
Quantity Surveyor
Mitchell McDermott
Project Gallery
Get in touch
At Elliott Group, we are proud of our exceptional team of professionals who are available to talk to you in person or who can answer any question you might have.
