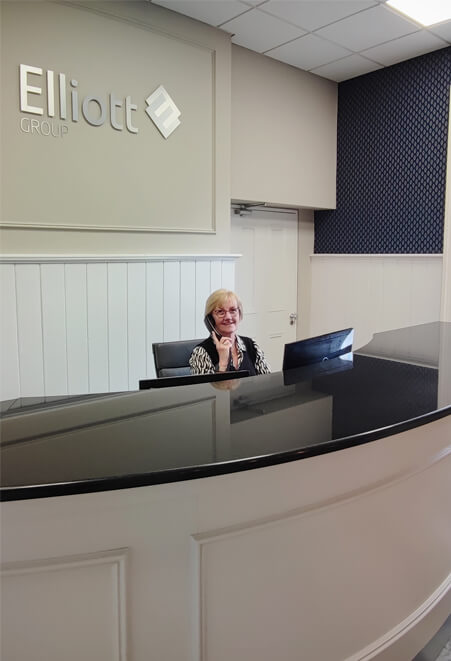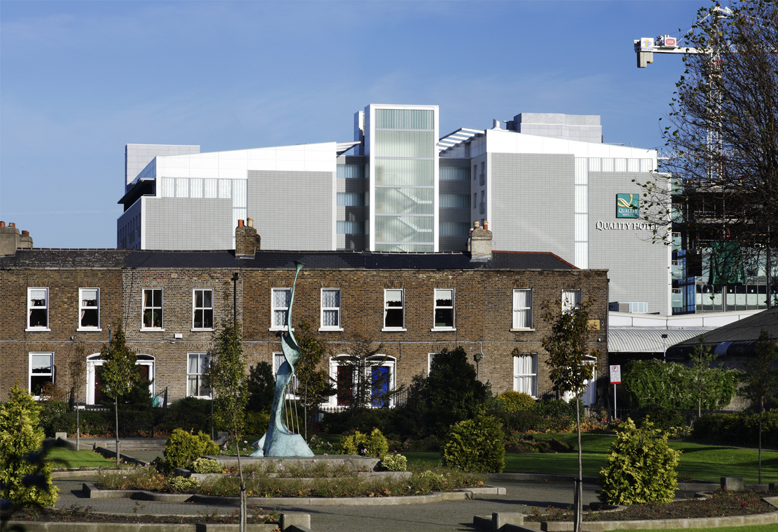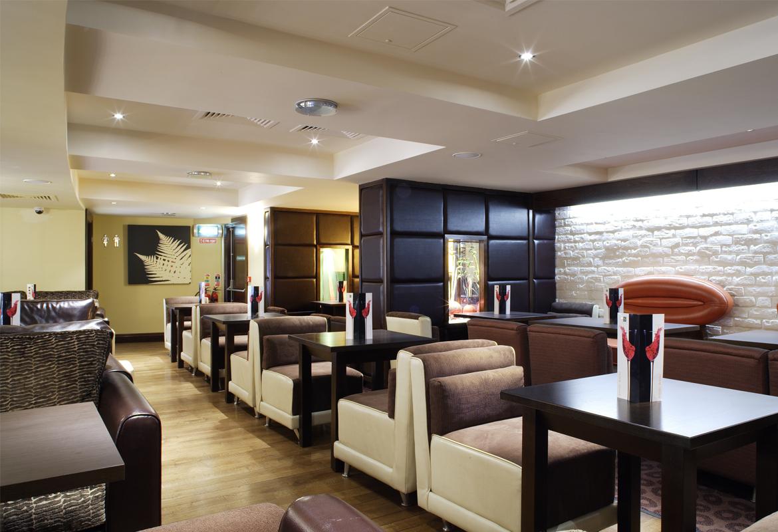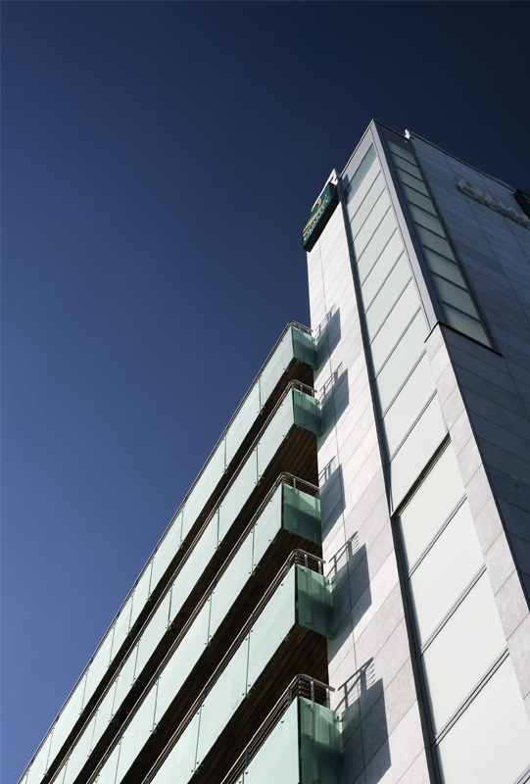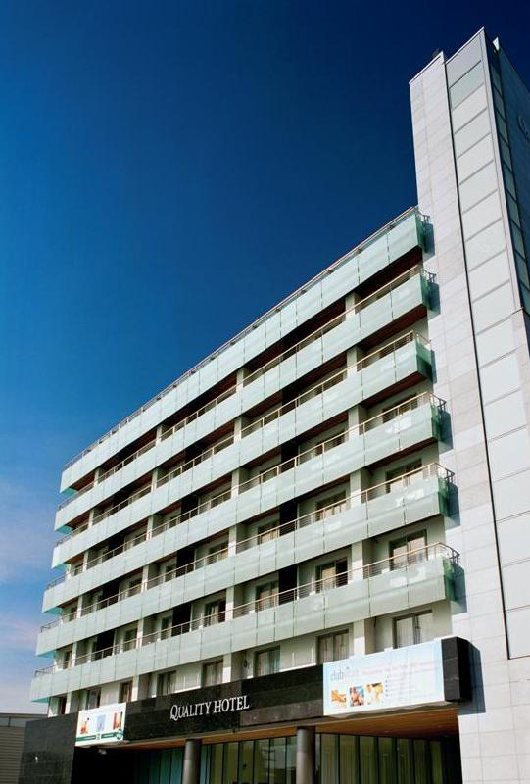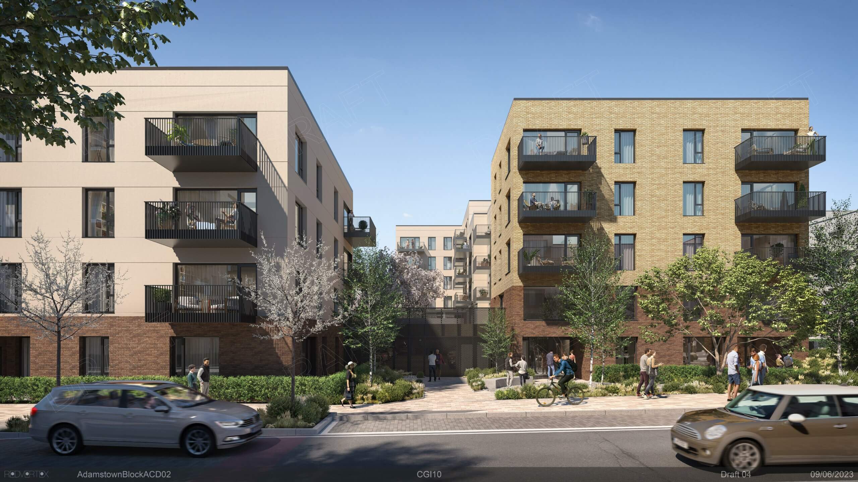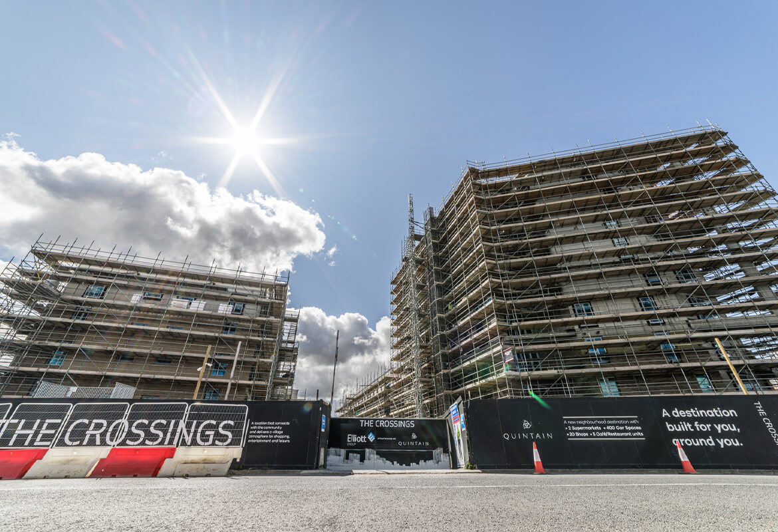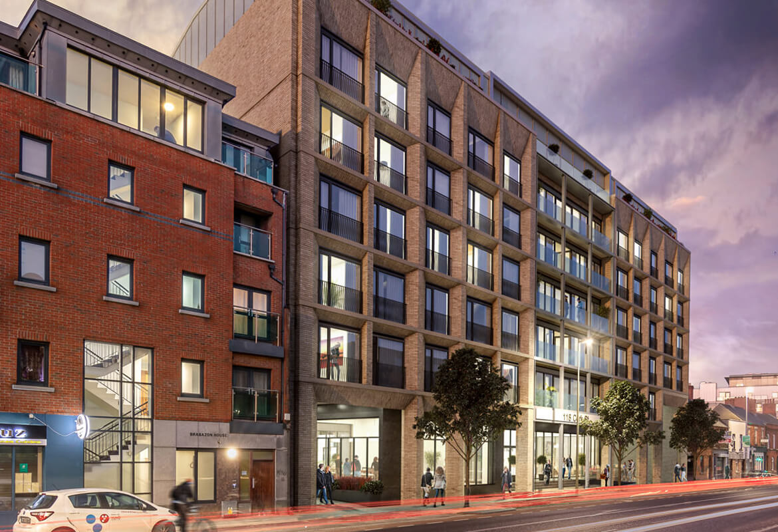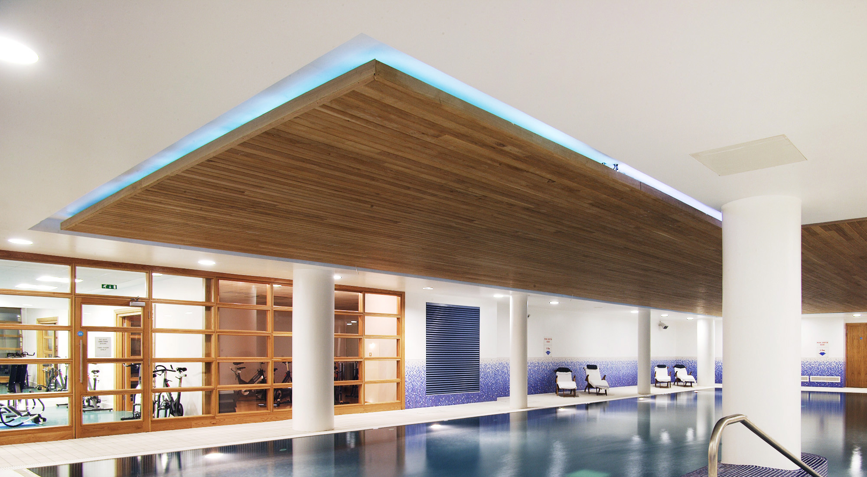
- Client
Maldron Hotel, Phase I & II - Location
Cardiff Lane, Dublin - Value
€Ph1: €38 million Ph2: €10 million
Maldron Hotel comprises a 10,700 square metre Hotel & Leisure facility, operated by the Clarion Hotel Group and is located on Cardiff Lane by the River Liffey. The Hotel has 211 bed-rooms on 7 floors, over ground floor and lower ground floor public areas.
The facilities include a leisure centre with a 20 metre swimming pool, treatment rooms and conference rooms. The reception area is a double height space with Jura Limestone flooring and a stone clad reception desk. Black Limestone cladding and steel clad columns emphasise the hotel entrance. The external facades are a combination of glass and granite giving the hotel a superb front elevation facing the river and the Irish Financial Services Centre.
It is interesting to note that this site required a substantial amount of enabling works prior to the main construction works i.e. ground retention and improvement, decontamination in line with EPA guidelines and licence. Construction was carried out under a modified form of R.I.A.I. contract without quantities. The project ran to a fast-track construction programme utilising pre-fabricated concrete wall and floor slabs and bathroom pods for the bedrooms. The project is a fine example of the Elliott Group’s core management teams and staffs ability to deliver high-quality city centre projects on time and within budget.
Phase 2 consists of the construction of 90 new bedrooms attached to the existing front block of the hotel with commercial/retail units on the ground and lower ground levels. Our staff at the Elliott Group were involved from the inception stage to the commissioning and handover stage.
-
Building Type
Hotel -
Scale
10,700 m2 -
Start Date
Phase 1: April 2004 Phase 2: April 2007 -
End Date
Phase 1: August 2005 Phase 2: September 2008 -
Duration
Ph 1: 16 Months Ph 2 : 14 Months -
Client
Maldron Hotel -
Architect
BKD Architects — www.bkd.ie -
Procurement
R.I.A.I. Form of Contract -
Quantity Surveyor
AV Cooney & Company -
M&E Engineer
Delap & Waller — www.delapandwaller.com -
Contracting Authority
The Clarion Hotel Group -
C&S Engineer
White Young Green — www.wyg.ie
Project Gallery
Get in touch
At Elliott Group, we are proud of our exceptional team of professionals who are available to talk to you in person or who can answer any question you might have.
