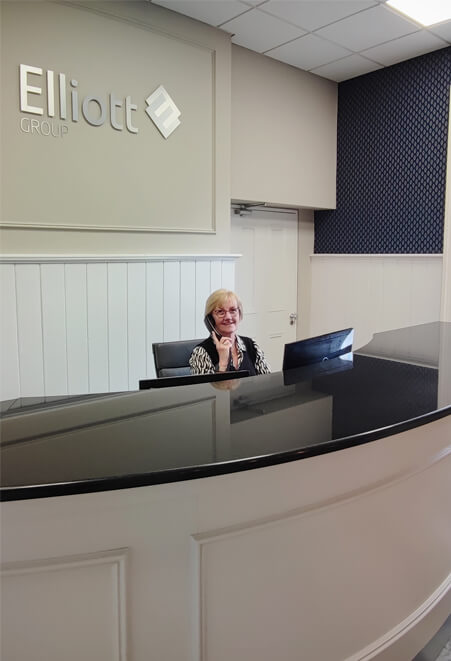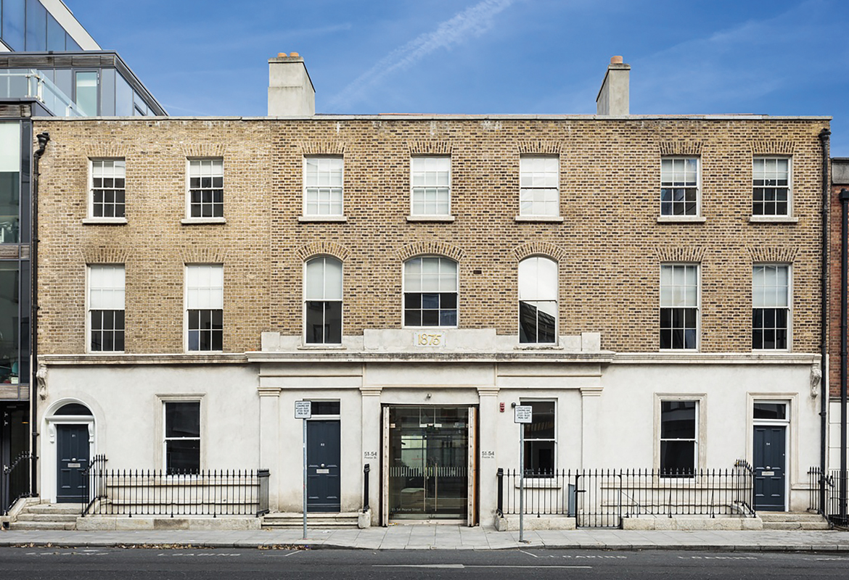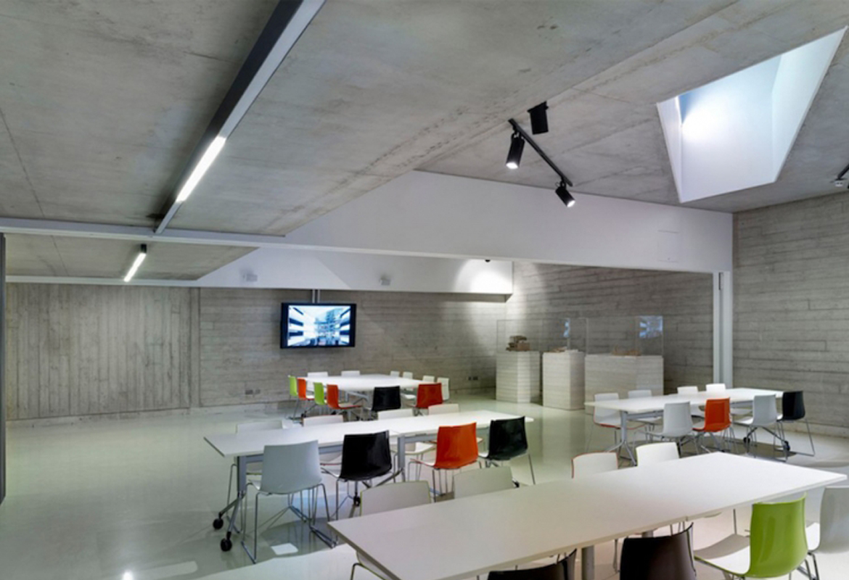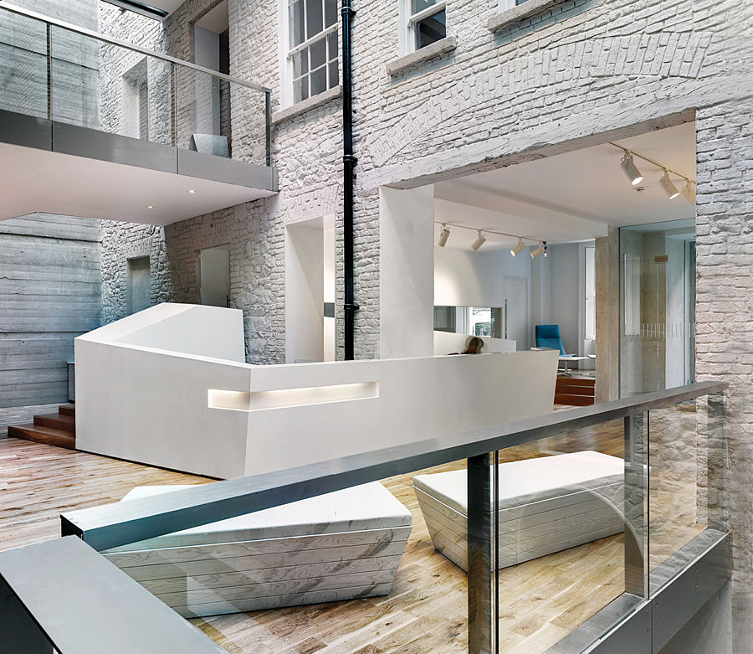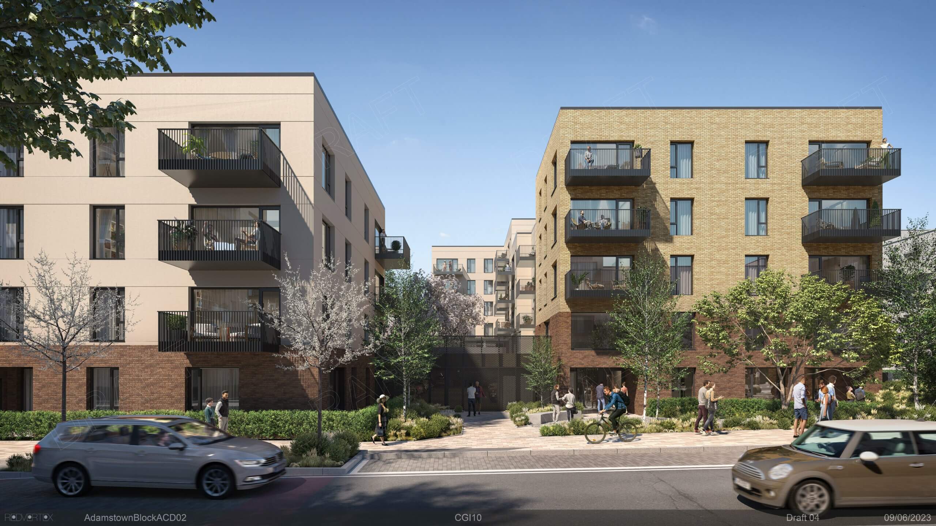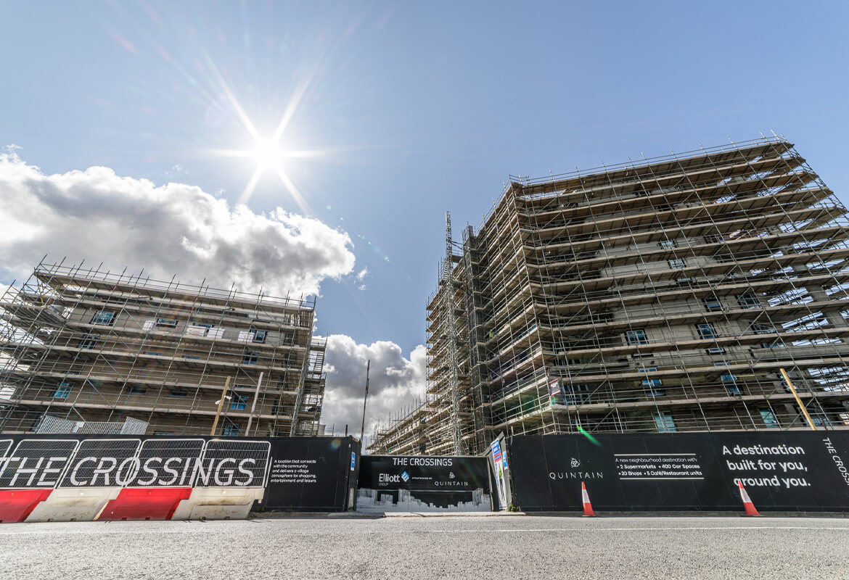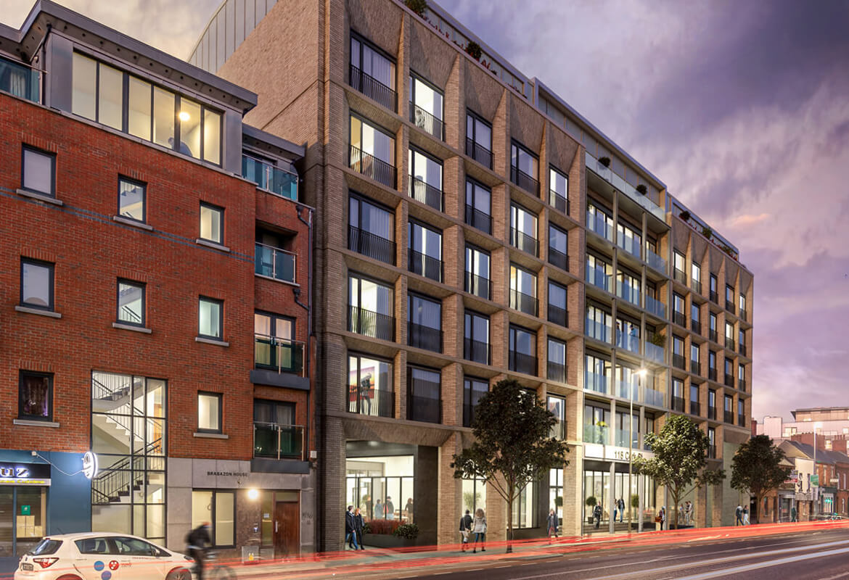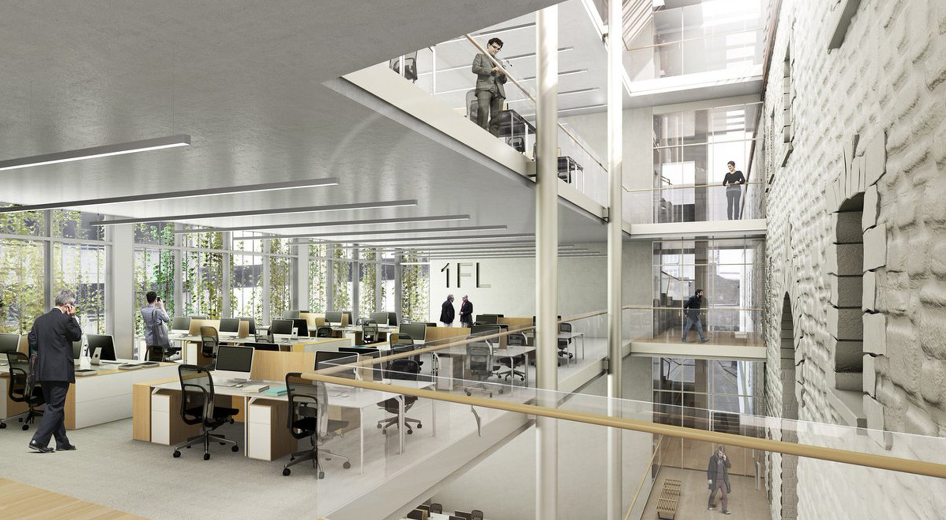
- Client
Henry J Lyons - Location
51—54 Pearse St, Dublin 2 - Value
€15 million
51-54 Pearse Street accommodates the new design studios of Henry J Lyons Architects within a new six-storey building on a tight urban site.
The development integrates a terrace of three mid-nineteenth century protected structures with a contemporary 2,600 m2 extension, formed about a new atrium. This atrium provides clear articulation be-tween the refurbished protected structures and the modern studios, while bringing light and ventilation into the heart of the building. The building has been designed to achieve an A3 BER Rating and a BREEAM Very Good rating.
Works included extensive refurbishment of the original building (built in a neo-classical style in c.1840) in accordance with best practice in conservation. This included restoring the fine plasterwork, refurbishing original sash windows, re-wiring and replumbing, in accordance with a conservation plan. Doors, railings, granite cills and other features were carefully repaired and refurbished. New lifts, stairs, vertical risers, sanitary facilities, and service areas are provided in the new fabric, allowing for a minimal level of invasive work in the old buildings.
The project won a 2010 R.I.A.I award for “Best Commercial Building” –
“The ingenious and generous space resulting from the extension and remodelling of a modest city-centre building achieves a fine balance of older texture and newer materials – a model of the advantages of urban intensification”.
-
Building Type
Conservation -
Scale
560 m2 -
Start Date
January 2006 -
End Date
June 2009 -
Duration
18 Months -
Client
Henry J Lyons Architects -
Architect
Henry J. Lyons Architects -
Procurement
Negociated -
Quantity Surveyor
Bruce Shaw -
M&E Engineer
Varming Consulting Engineers -
Contracting Authority
Henry J. Lyons Architects, 51-54 Pearse Street, Dublin 2 -
C&S Engineer
Arup Consulting Engineers
Project Gallery
Get in touch
At Elliott Group, we are proud of our exceptional team of professionals who are available to talk to you in person or who can answer any question you might have.
