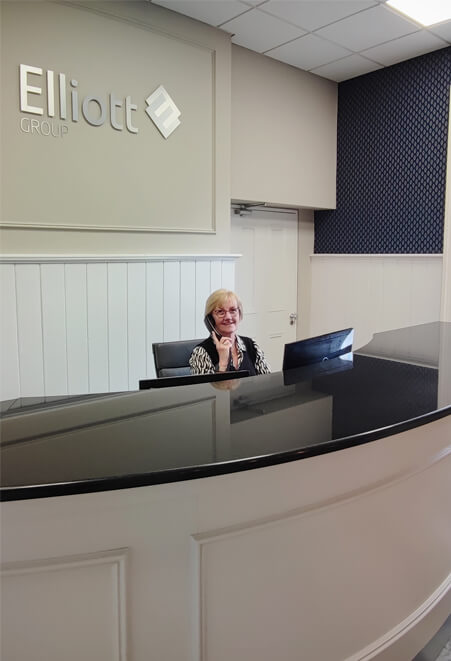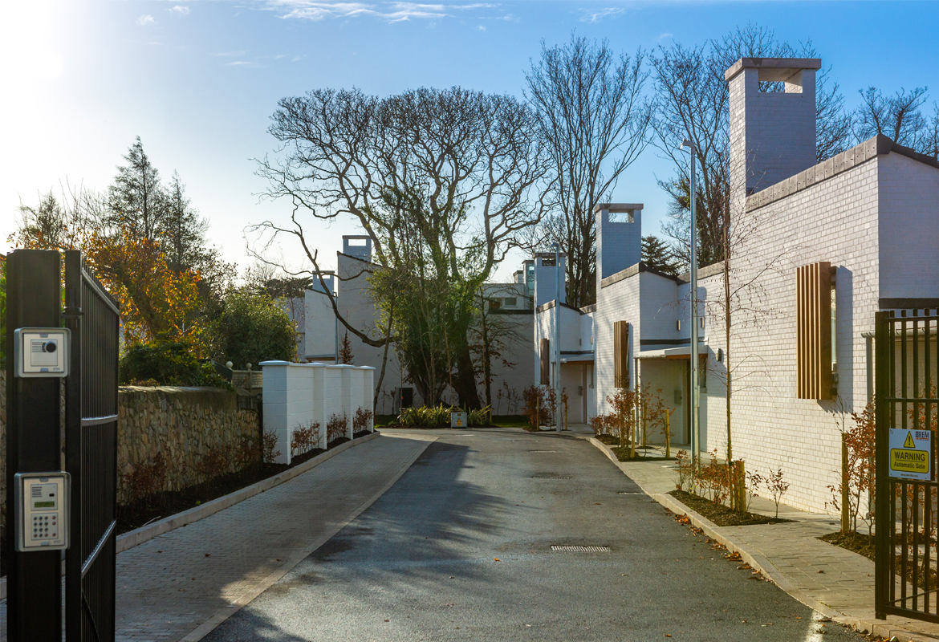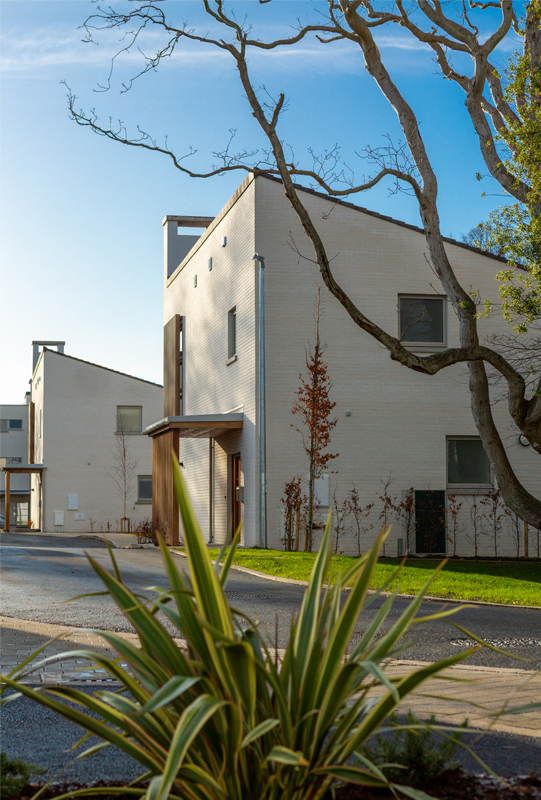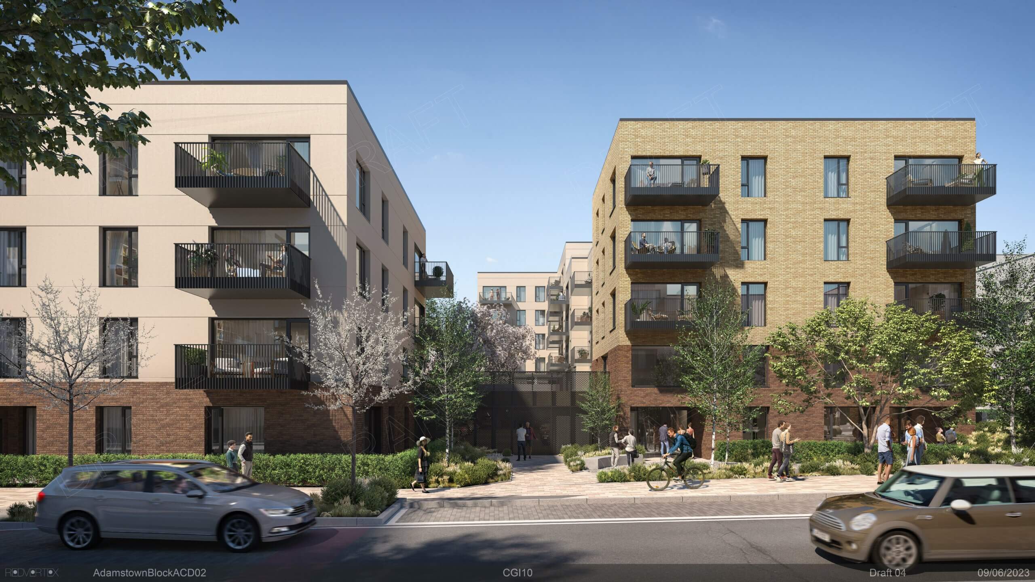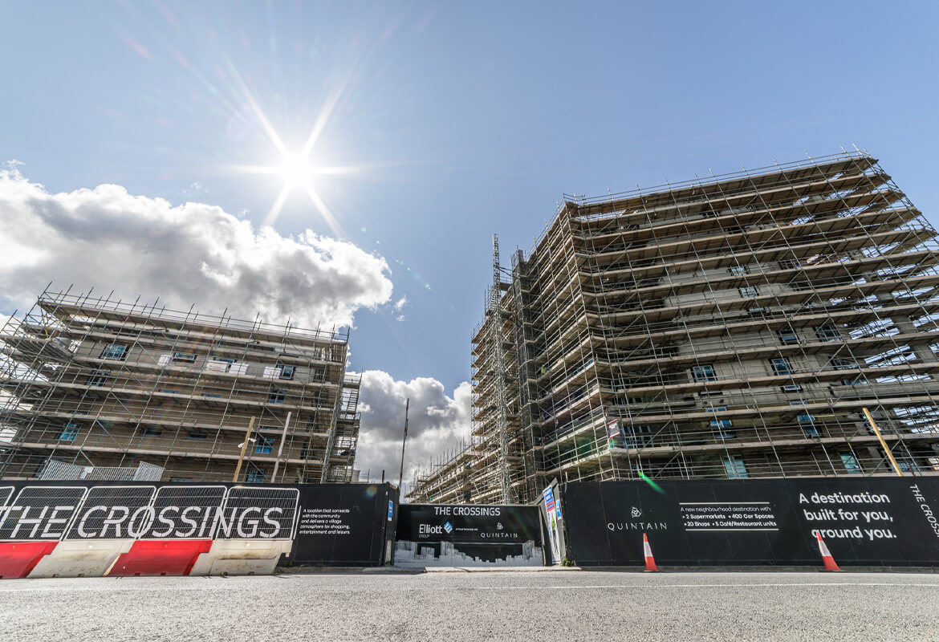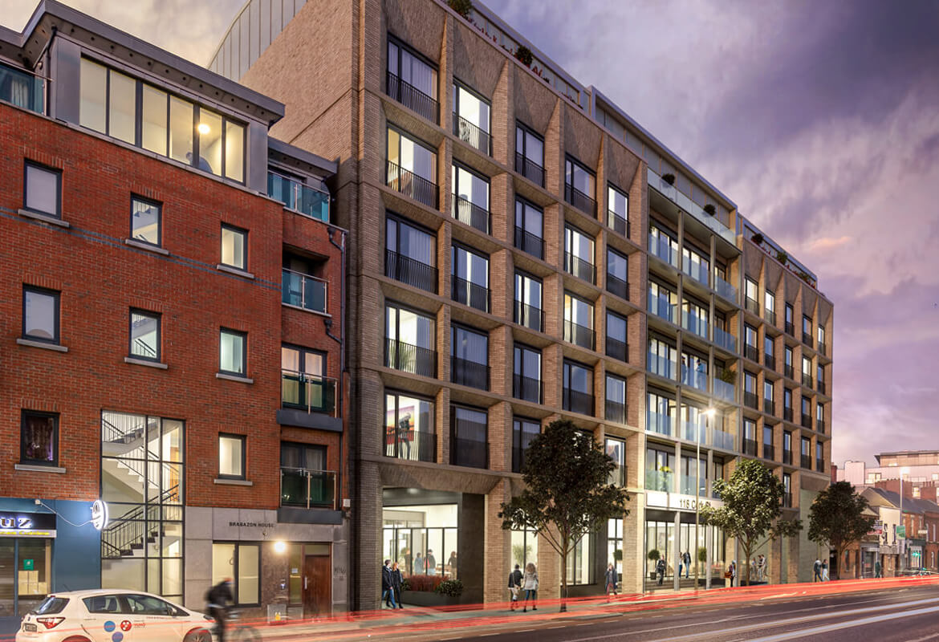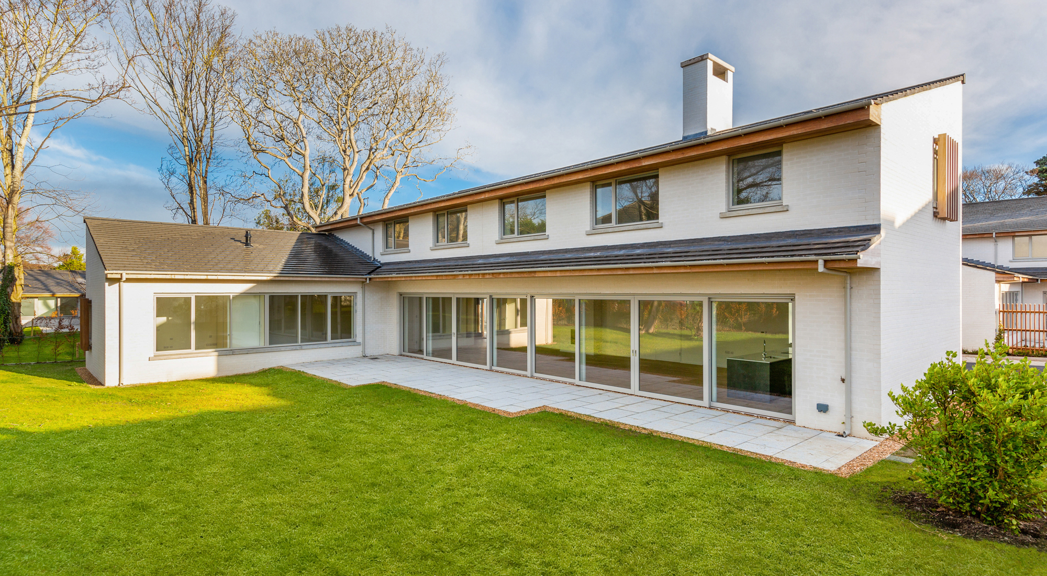
- Client
Bartra - Location
Blackrock, Dublin - Value
€10 million
Glensavage is a beautiful hidden site of 2.49 acres off Avoca Road in Blackrock. The site is characterised by its irregular shape and woodland appearance.
The layout of the proposed development was designed in response to this with an arrangement of buildings of various scales and types stepping back and forward in plan throughout the site.
The scheme has been designed by Award winning de Blacam and Meagher Architects and influenced by a Scandinavian concept. There are three single-storey gate ladges to the northern end of the site. They are ‘L’ shaped in plan, focusing around private courtyards and gardens facing south west. Beyond this, the site widens out to five large family homes, set within an open landscape. Again, these have an ‘L’ shaped plan, with all the principal rooms facing southwest into extensive private courtyards. To the southern end of the site are two apartment buildings, each three storeys and accommodating fourteen apartments in total, seven in each block with private terraces and balconies.
-
Building Type
Residential -
Scale
14 Apartments & Luxury Homes -
Duration
16 Months -
Client
Bartra Capital -
Architect
De Blacam and Meagher Architects5 -
C&S Engineer
Cronin & Sutton
Project Gallery
Get in touch
At Elliott Group, we are proud of our exceptional team of professionals who are available to talk to you in person or who can answer any question you might have.
