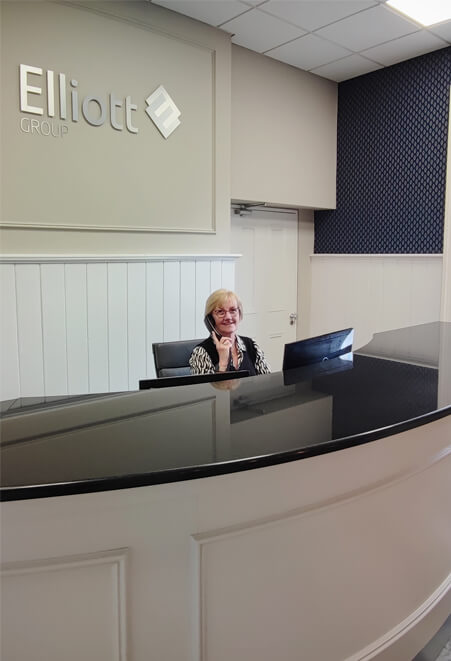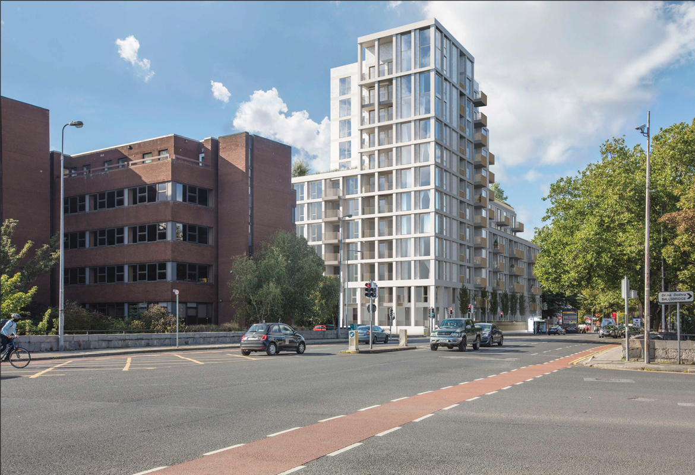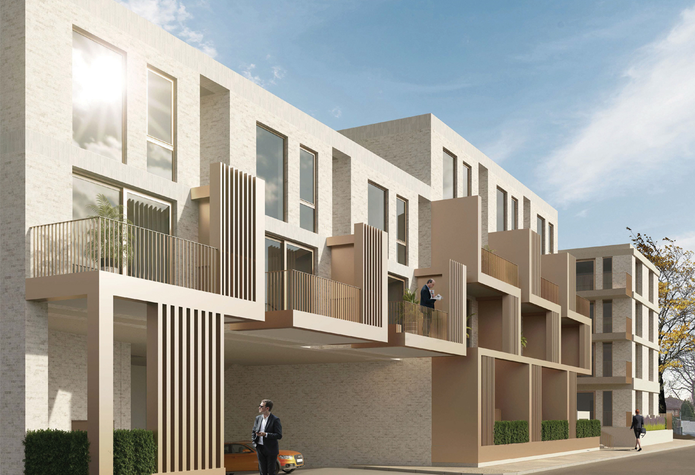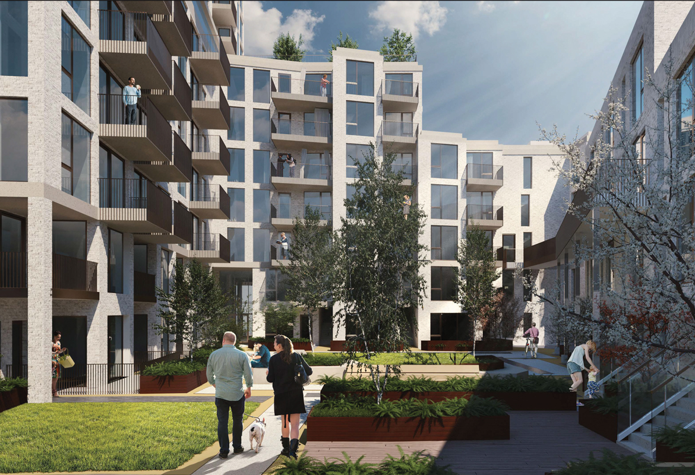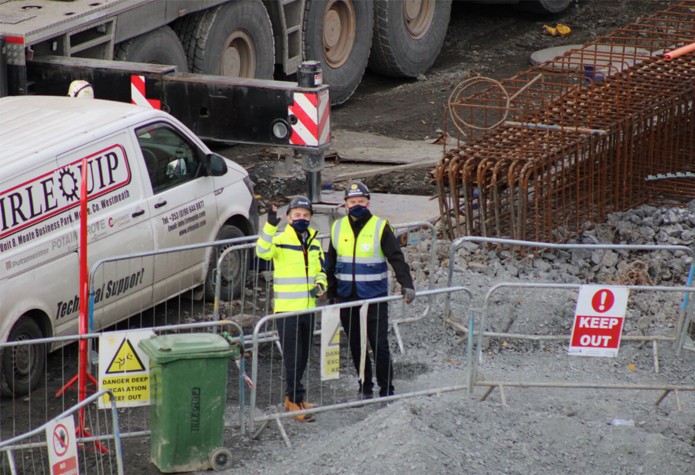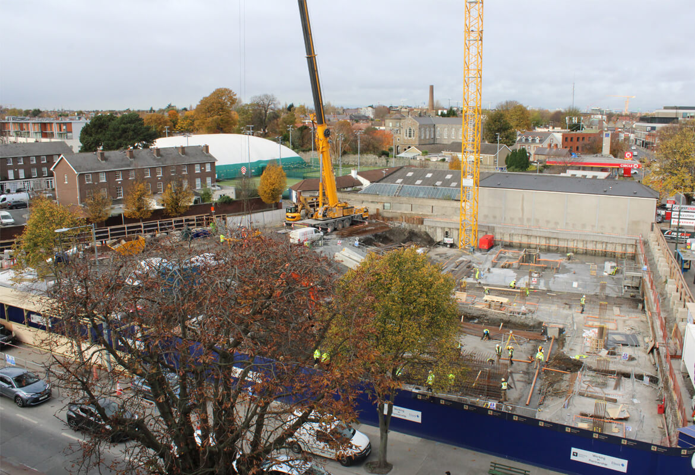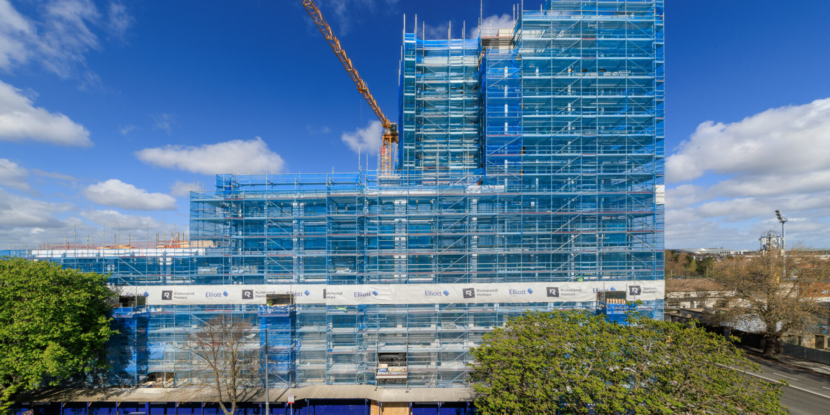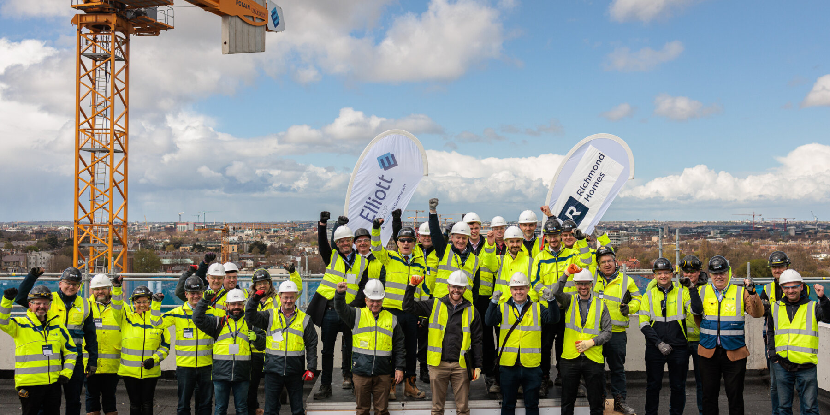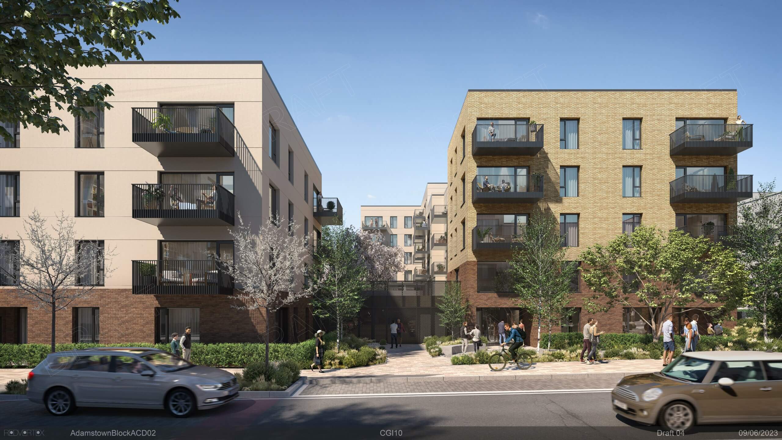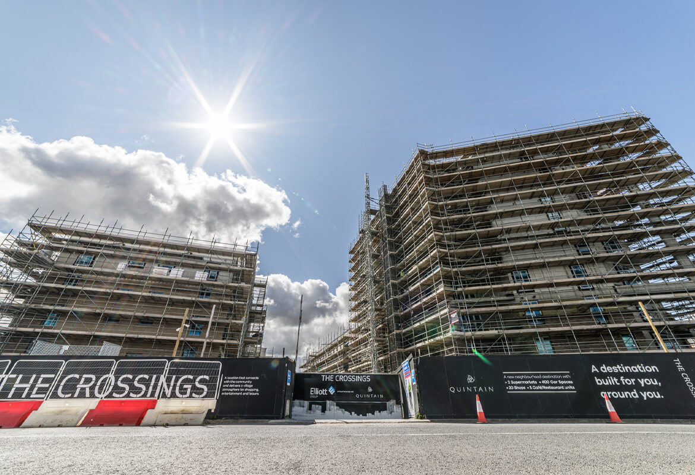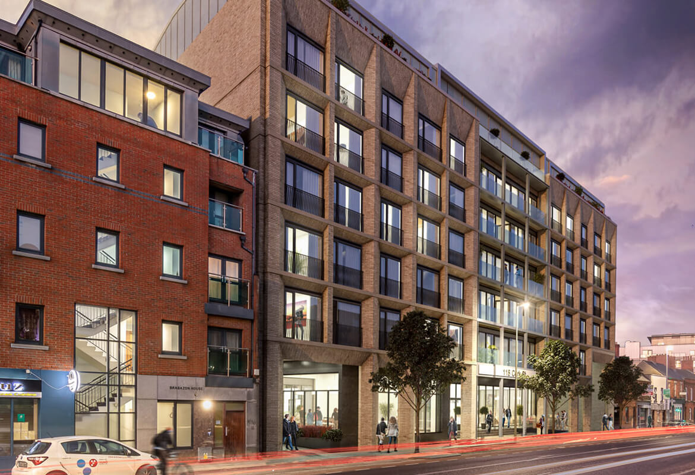- Client
Richmond Homes - Location
Eglinton Road, Donnybrook - Value
€43,565,000
The Eglinton road project is a 148 apartment residential complex with amenity spaces over an underground carpark. The development is constructed with and insitu concrete frame with SFS infill.
The façade of the building is a mix of timber clad aluminium windows, aluminium windows, brick, natural limestone cladding and aluminium rainscreen.
Situated on the corner of Eglinton and Donnybrook Road, this landmark site is perfectly located at the entrance to Dublin City. You could not ask for a better location with Donnybrook Village and its array of shops, restaurants, bars and cafés as well as the Hebert Park on your doorstep. These apartments have been designed to ensure that maximum light penetrates each room. This development will feature contemporary style apartments that are light-filled and generous in size over-looking an internal courtyard garden. Connectivity could not be better with the Quality Bus Corridor outside your door and access to the train and Luas nearby.
The building is in tiered down from the Eglington Road and Donnybrook road junction along both road elevations from level 13 down to level 4, with multi-faceted and recesses which accommodate the apartment balconies.
All glazing is designed by Elliott Group’s specialist subcontractors with full suites of engineering calculations issued taking into account wind loading, barrier loadings funneling and all within the tight parameters of the façade specification. Due to the close proximity of a national road, a high level of acoustic performance was required. The windows were tested in a facility in Germany for both acoustic’s and water tightness during the design and approval stage. There are two gardens on the 7th floors with panoramic views of the Dublin Bay and the Dublin mountains which the residents can enjoy.
-
Scale
139 Residential Apartments -
Duration
Ongoing 22 Months -
Client
Richmond Homes -
Architect
Lafferty Architects -
Services Engineer
O’Connor Sutton Cronin -
Quantity Surveyor
KSN Construction Consultants
Project Gallery
Get in touch
At Elliott Group, we are proud of our exceptional team of professionals who are available to talk to you in person or who can answer any question you might have.
