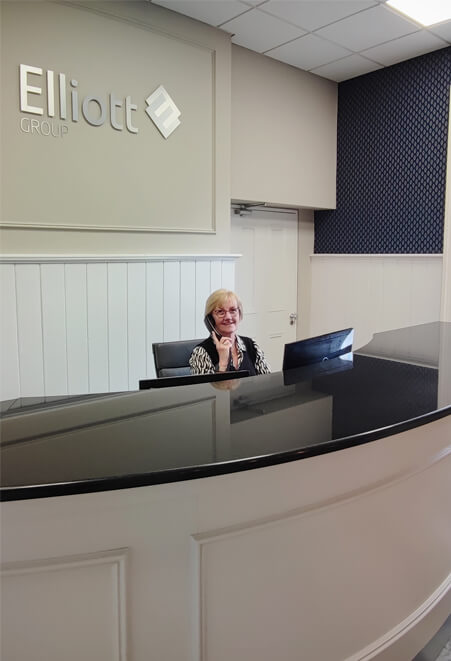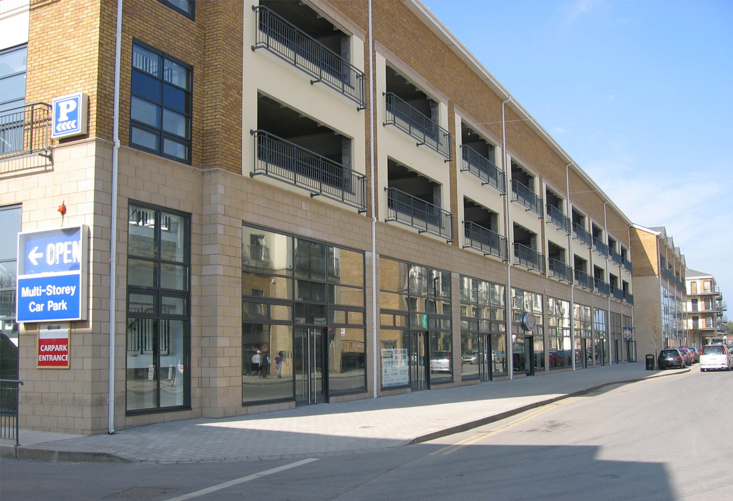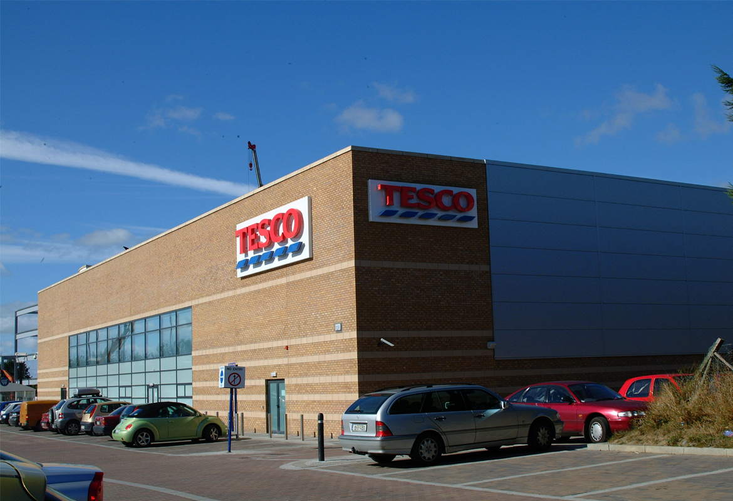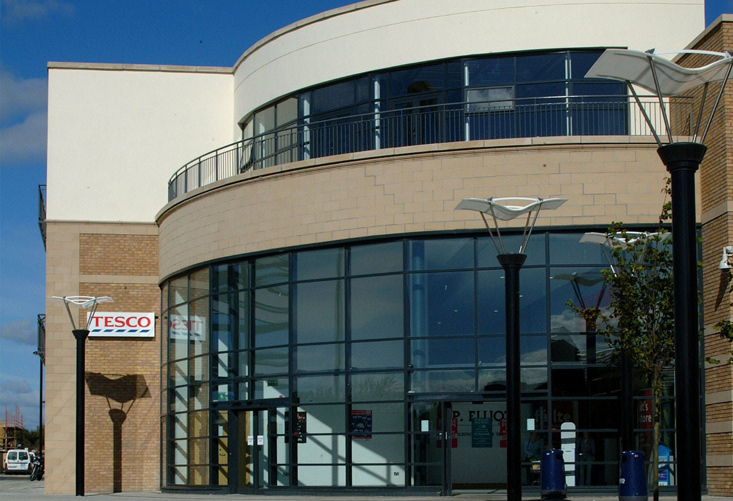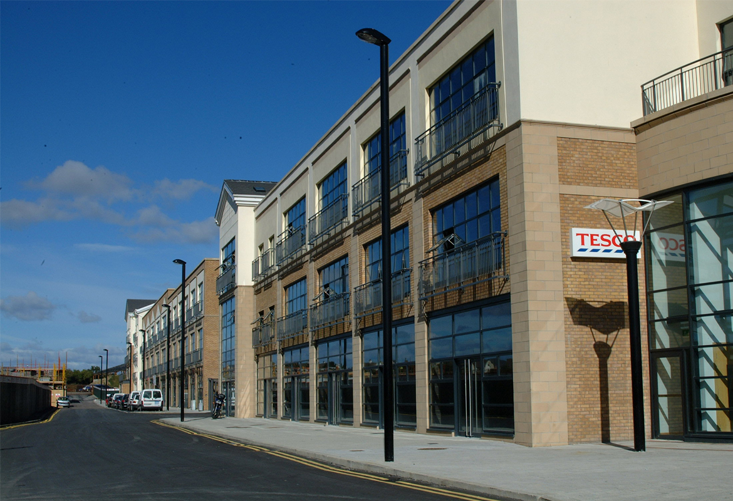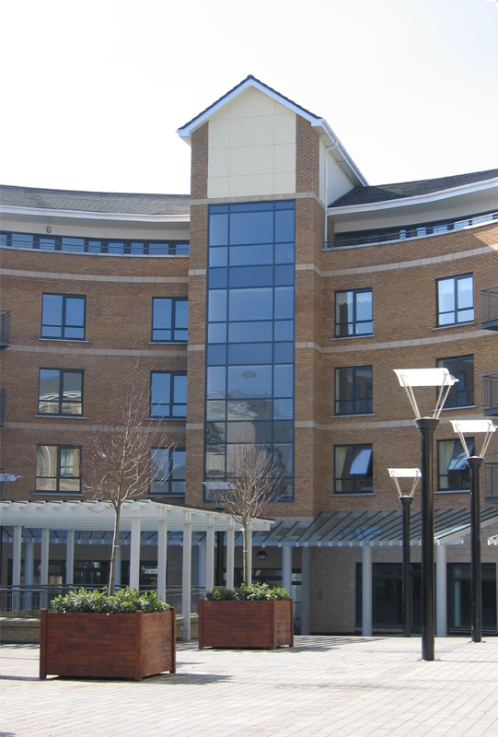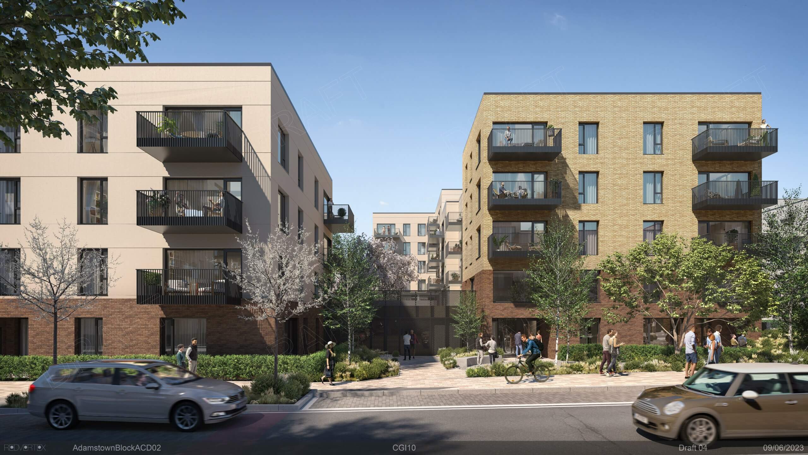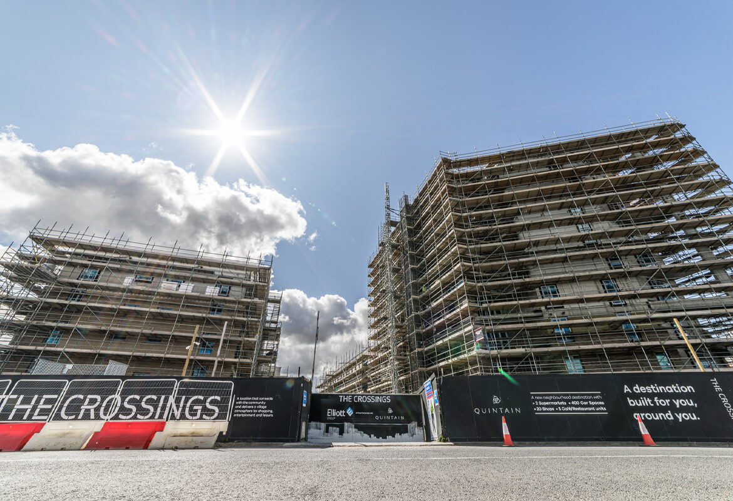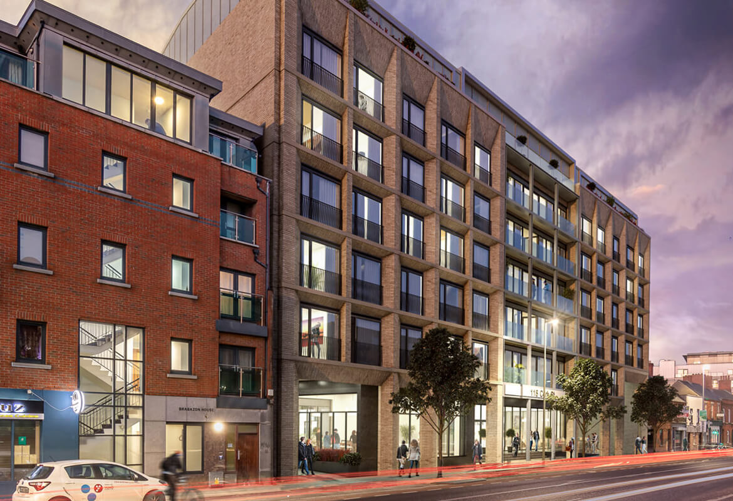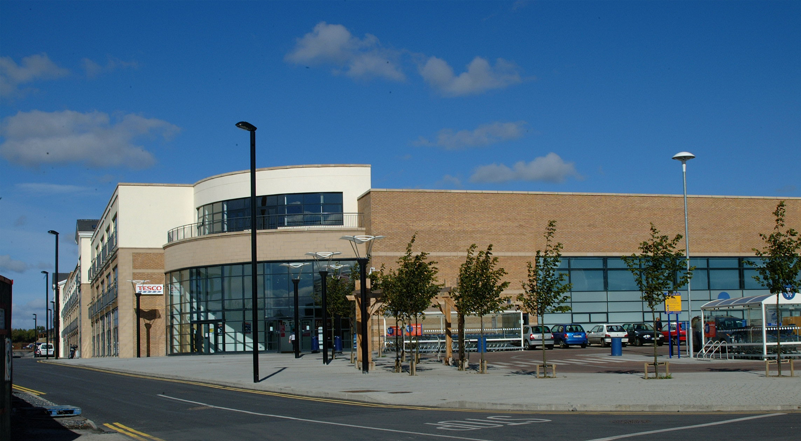
- Client
The Naus Group - Location
Ashbourne, Co. Meath - Value
€44 million
The mixed use commercial and residential development of Ashbourne Town Centre consists of over 20,000 square metres of retail and leisure space made up of over 60 shops, restaurants, leisure centre, along with over 1,200 free customer car spaces, over 300 apartments and 2,800 square metres of office space. Occupiers in the scheme include Tesco, Dunnes Stores, New Look, Sasha, Subway, O’Briens Sandwich Bar, Easons, and Lifestyle Sports.
The phased handover of the development required that construction was carried out in over head occupied areas. A multi storey car park, 124 apartments and a 20,000 sq ft office building were constructed over live trading retail units which were handed over six months ahead of construction completion. As part of the development we constructed a multi-storey car park, and an underground car parking. The car parking facilitates on this development was up to 20,000 vehicles.
As part of Phase I, the client provided Meath County Council with a new library and civic office. These were constructed to the highest standard by The Elliott Group, who carried out the entire scheme including fit-out. The buildings feature pre-cast concrete construction, aluminium curtain walling and brick finishes. The apartments feature high-spec composite aluminium / timber windows.
This complex multi-million euro project demonstrates the ability of The Elliott Group to resource and deliver a multi-faceted town centre development on time, and on budget, to the highest standard. Our Company’s proactive approach ensured early delivery of the retail units to the client, who then in turn was able to start renting these units sooner than expected.
-
Building Type
Mixed Use Retail Residential Commercial -
Scale
20,000 m2 -
Start Date
March 2002 -
End Date
March 2004 -
Duration
24 months -
Architect
JNP Architects -
Procurement
Design & Build -
Quantity Surveyor
A V Cooney -
M&E Engineer
PMC Partnership Ltd -
Contracting Authority
The Naus Group -
C&S Engineer
Moloney Millar Consulting Engineers Ltd
Project Gallery
Get in touch
At Elliott Group, we are proud of our exceptional team of professionals who are available to talk to you in person or who can answer any question you might have.
