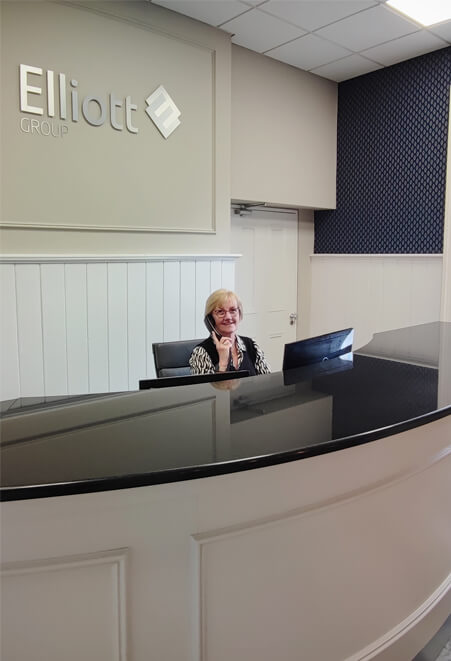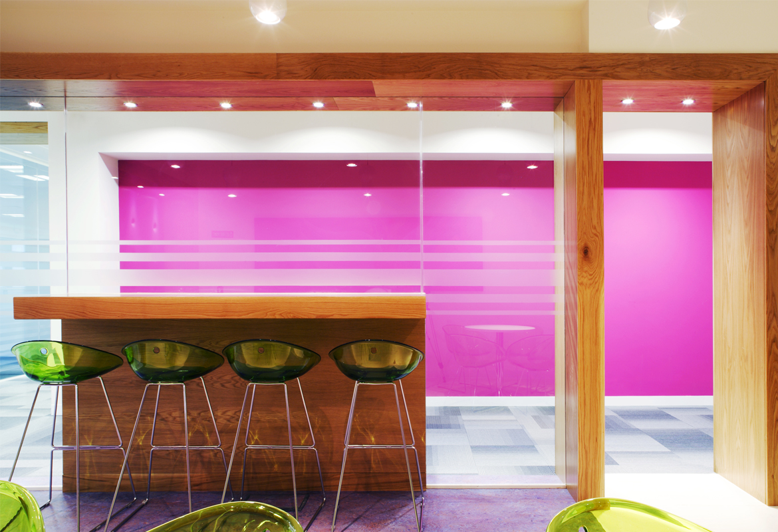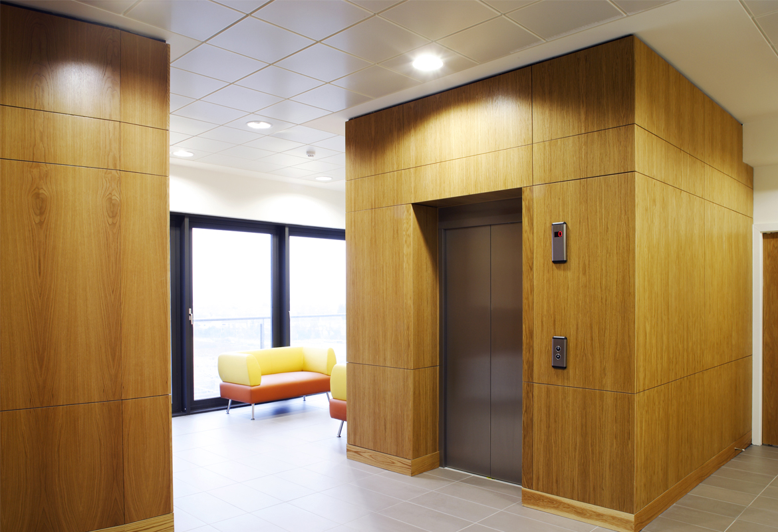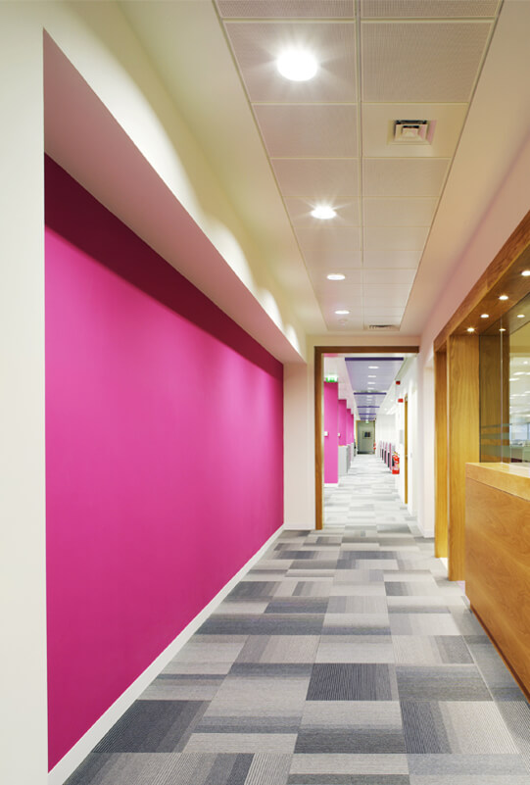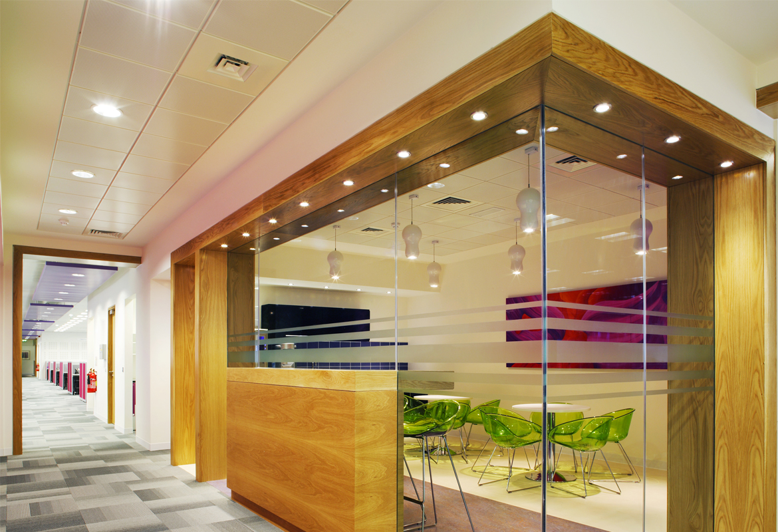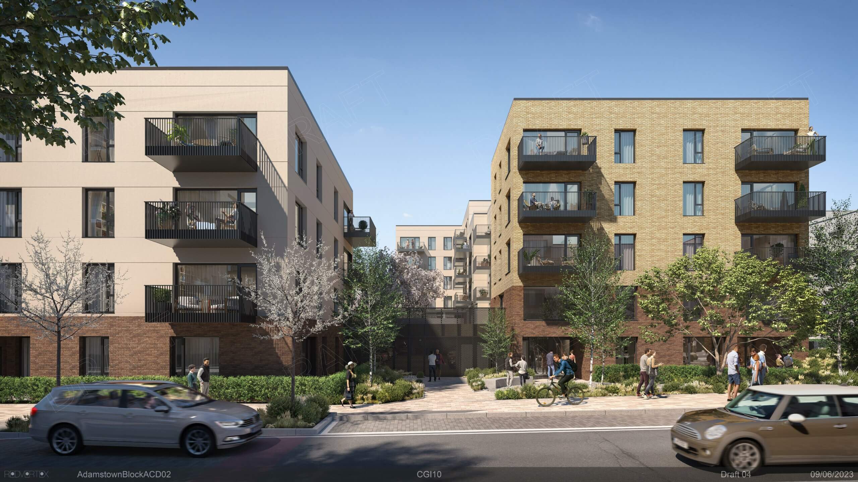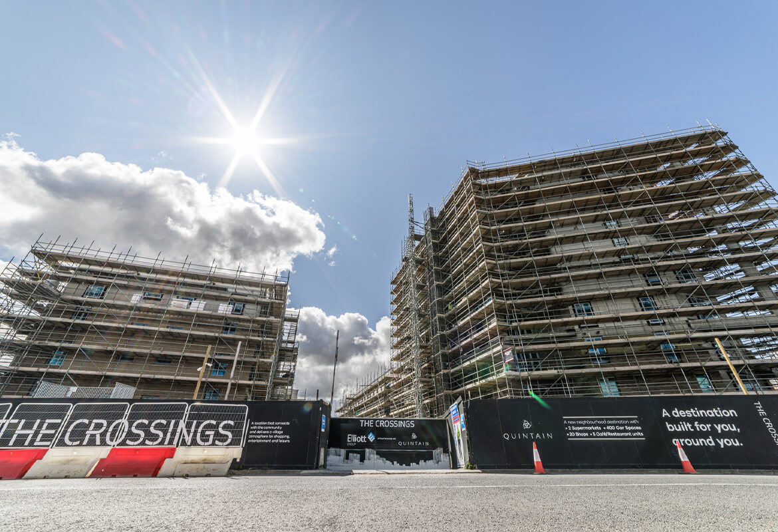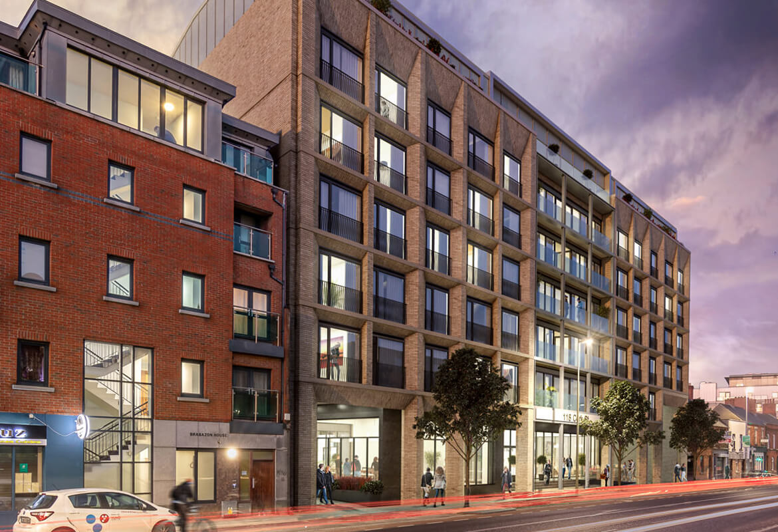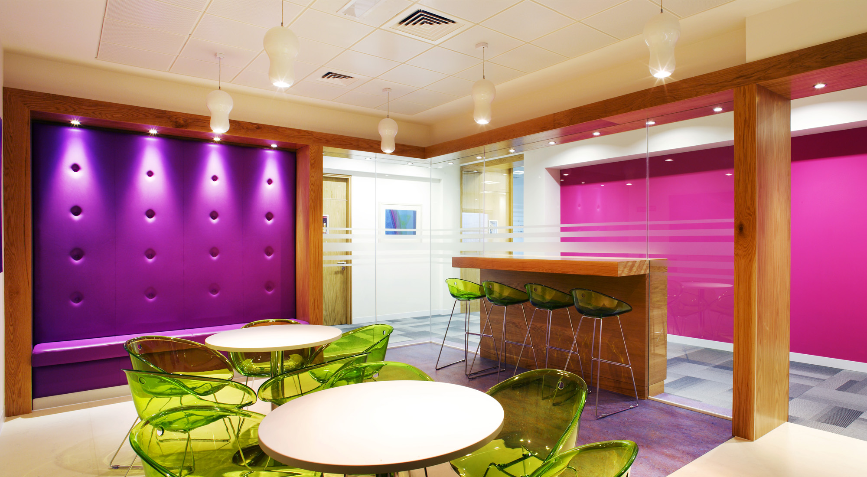
- Client
Bank Of Ireland - Location
BOI, Arena, Tallaght, Dublin - Value
€8 million
This building comprises four floors, constructed with 2 no. in-situ reinforced concrete cores and a structural steel frame link building, joining the cores.
Works include raised access floors, suspended ceilings, glass walled offices, a kitchen and canteen, as well as two break -out areas per floor. In line with call centre requirements, there are extensive mechanical and electrical installations including substantial data cabling and communications and hub rooms, all handed over in line with early completion dates required by the bank.
The Banking 365 Fit-Out was part of a multi-phased development with several phases under construction simultaneously. All necessary pre-planning and construction logistics were micro-managed to ensure a seamless delivery. The project was delivered to an accelerated programme. Within the fit-out programme, there were phased handovers of the communications and hub rooms, including commissioning. There was also a phased handover of floors as they were completed. This ensured early access for specialist I.T. contractors and Banking 365 staff. The project required high-level co-ordination with, and early access to Banking 365 suppliers, to achieve the programme requirements. Fit-out works were all delivered on a live site adjacent to occupied buildings.
The call centre is fitted out to a high specification finish and features oak panelling and be- spoke joinery, supplied and fitted by a well trusted & established bespoke joinery company. It includes the full suite of fit-out work including kitchen and restaurant facilities.
Elliott Building & Civil Engineering Ltd management & staff shows its ability to complete an €8 million fit-out in a little over5 months, to a very exacting standard, for a blue-chip client.
-
Building Type
Fit out -
Scale
6,200 m² -
Start Date
January 2008 -
End Date
June 2008 -
Duration
6 months -
Client
BOI -
Architect
Michael Collins Associates -
Procurement
Negotiated -
Quantity Surveyor
Nolan Ryan Partnership -
M&E Engineer
McArdle McSweeney & Associates -
Contracting Authority
BOI, Tallaght, Dublin -
C&S Engineer
Aurp Consulting Ltd
Project Gallery
Get in touch
At Elliott Group, we are proud of our exceptional team of professionals who are available to talk to you in person or who can answer any question you might have.
