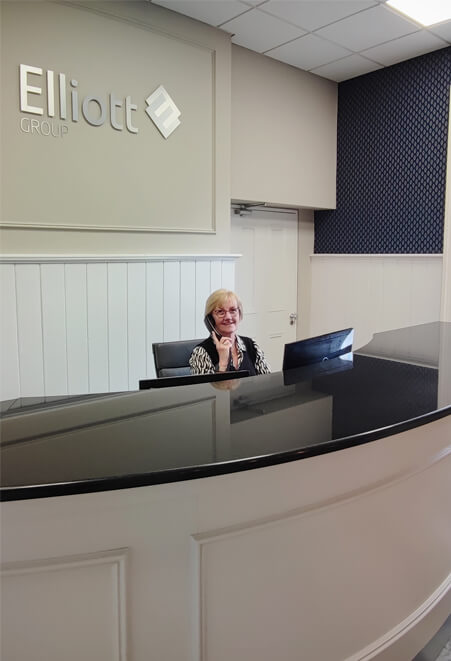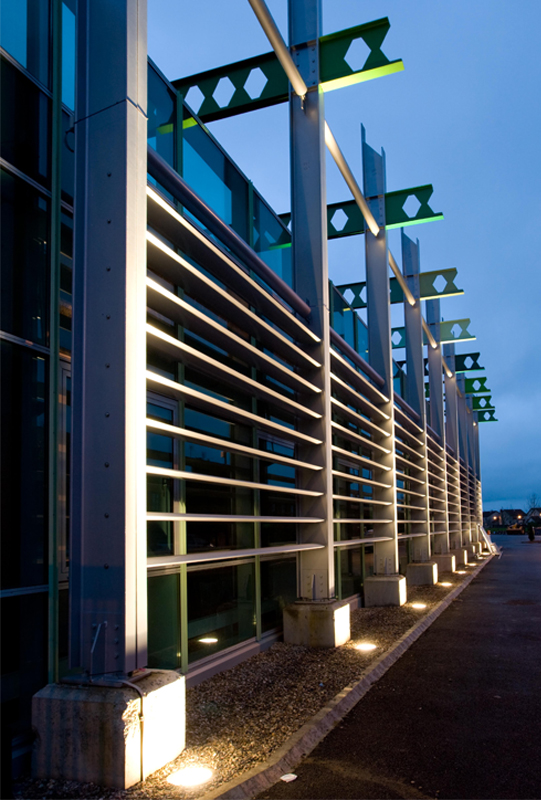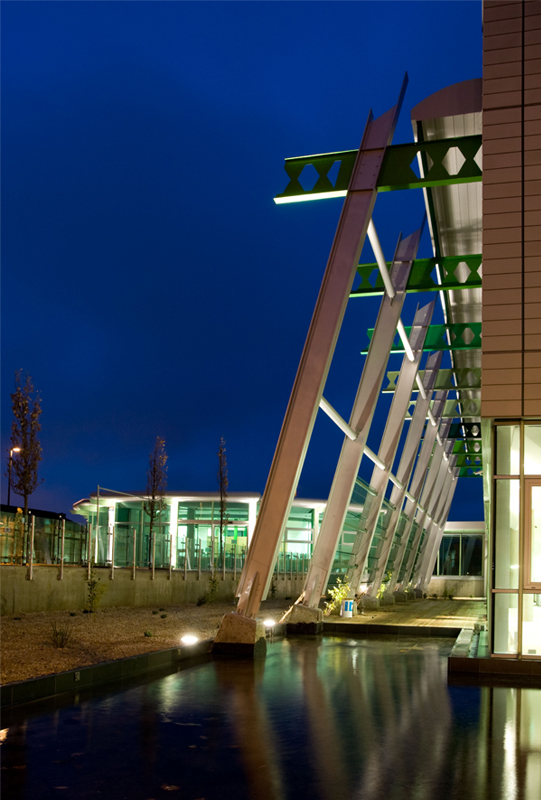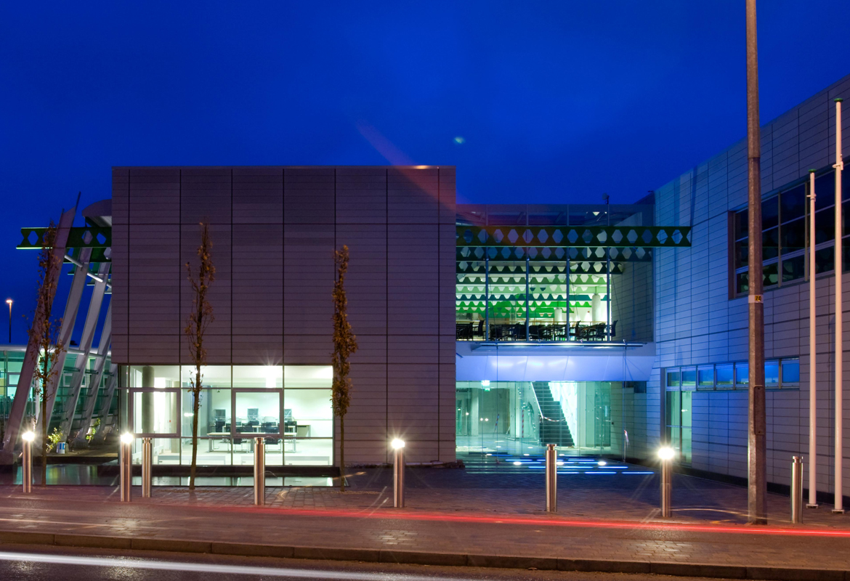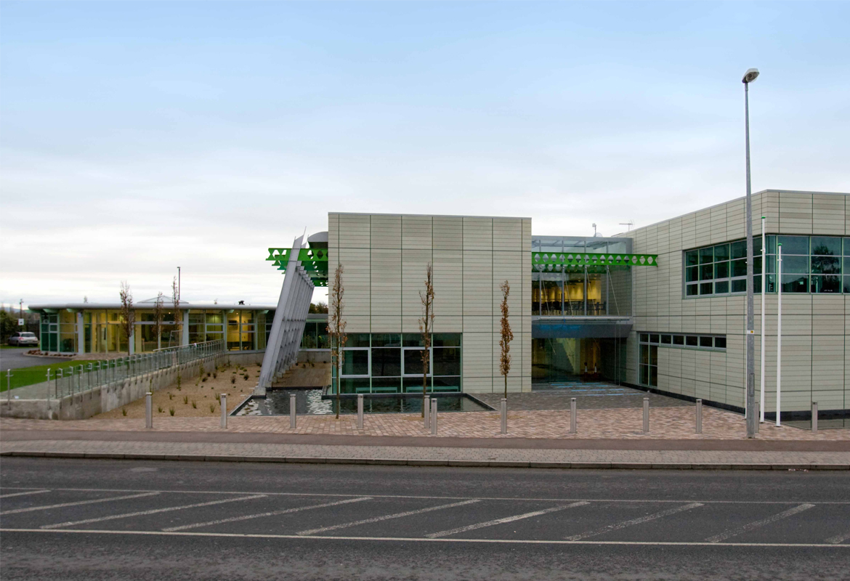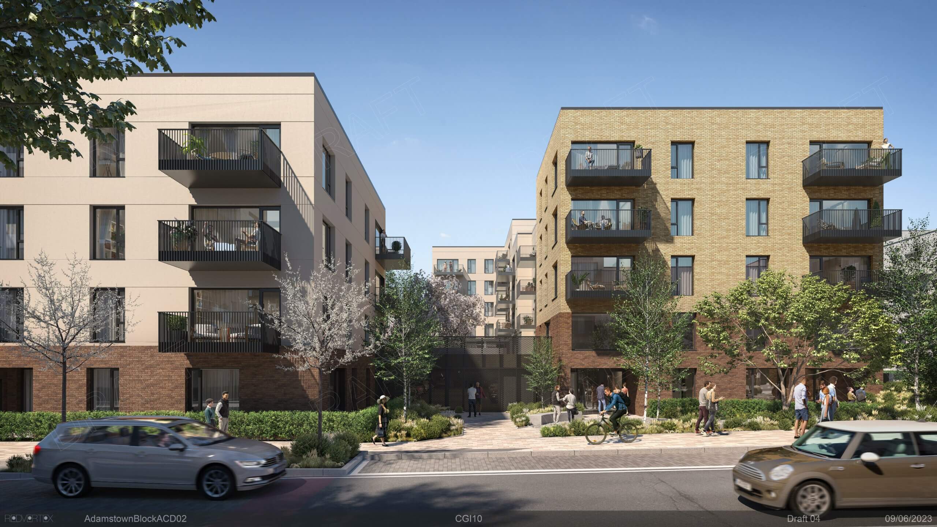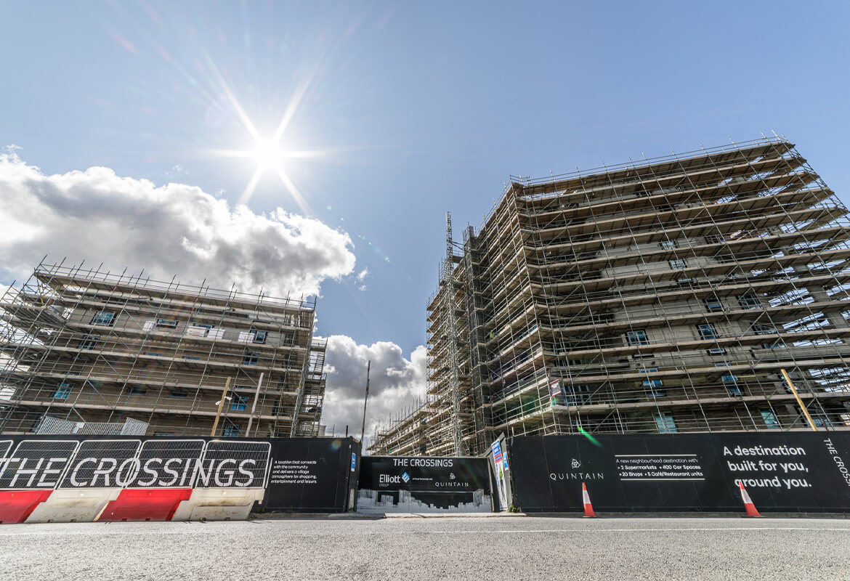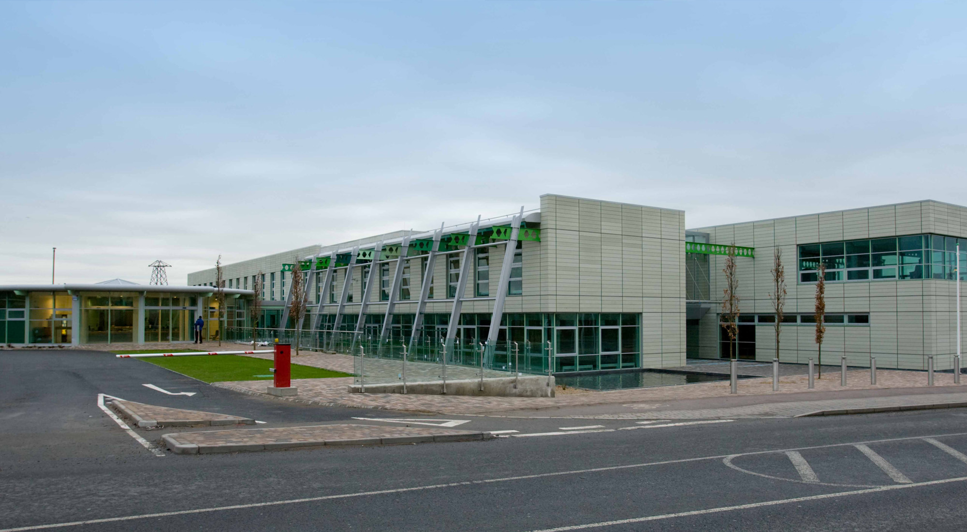
- Client
Limerick County Council - Location
Dooradoyle, Co. Limerick - Value
€10.5 million
This project involved the demolition of an existing warehouse and the construction of a major civic office for Limerick County Council on a campus site within 500 metres of County Hall and Dooradoyle Central Library.
The main building comprises two storeys providing 4,500 m², which accommodates six key local authority services.
- Library Headquarters and Limerick Studies Collection
- Mid West Regional Roads Design Office
- Environmental Laboratory and Motor Taxation Office
- County Enterprise Board
- Waste Management — Water Services
The overall concept was to establish a building form which minimises the scale of the building relative to the surrounding developments, which are predominantly residential. The building is of concrete construction and is clad in terracotta cladding with large areas of high performance glazing. The roof is of steel construction with expressed steel supports in certain areas. Landscaping, water features and hard surface finishes combine to unify the building with the site and its surroundings.
This building is an example of the wealth of experience held by the staff at Elliott Group, our staff understand the build, design and the high standard of work that a building of this architecture requires. This building won a National Award from Gypsum Industries for the innovative use of plasterboard in ceiling design.
-
Building Type
Education -
Scale
4,500 m2 -
Start Date
March 2006 -
End Date
November 2007 -
Architect
Healy & Partners Architects -
Procurement
Tender -
Services Engineer
ARUP Consulting Engineers -
Quantity Surveyor
Brendan Bermingham & Associates -
M&E Engineer
ARUP Consulting Engineers -
Contracting Authority
Limerick County Council
Project Gallery
Get in touch
At Elliott Group, we are proud of our exceptional team of professionals who are available to talk to you in person or who can answer any question you might have.
