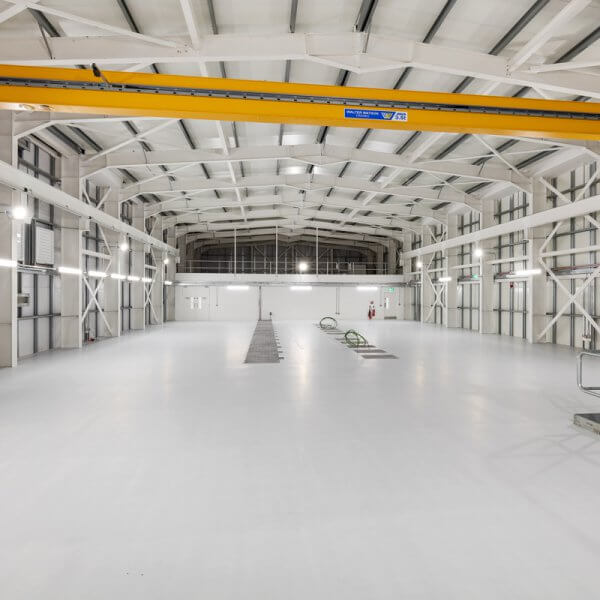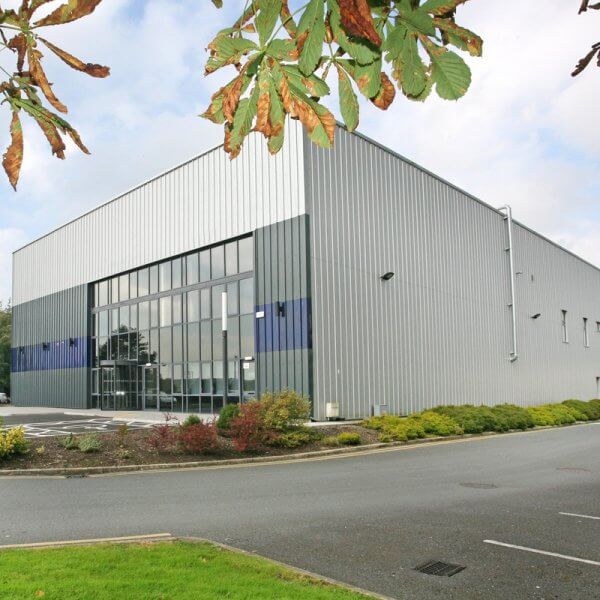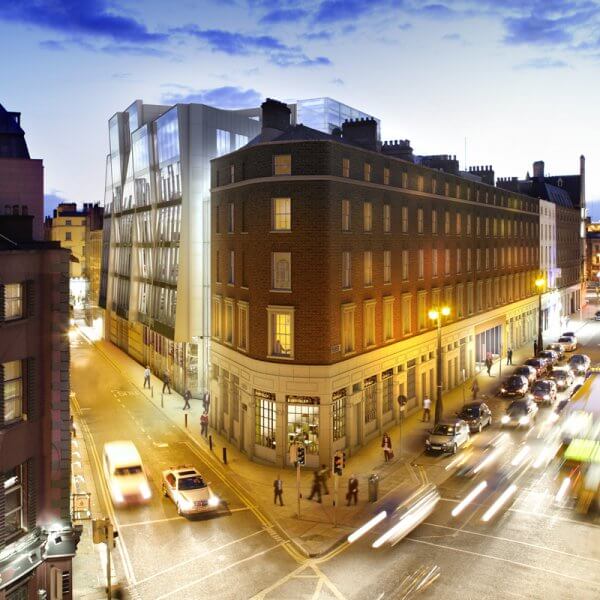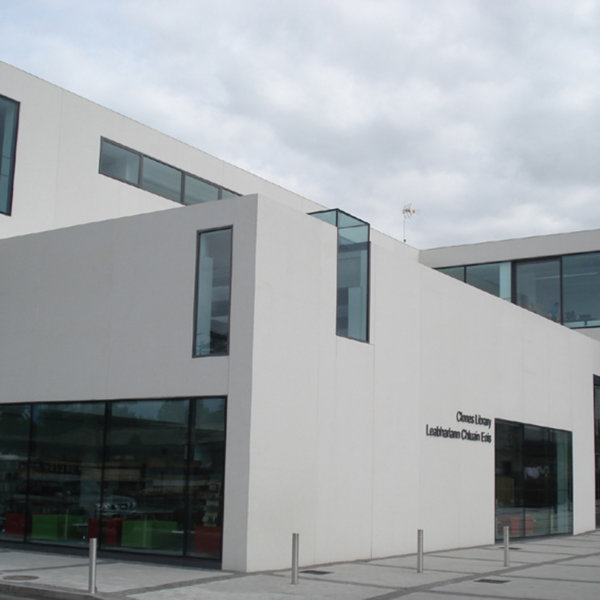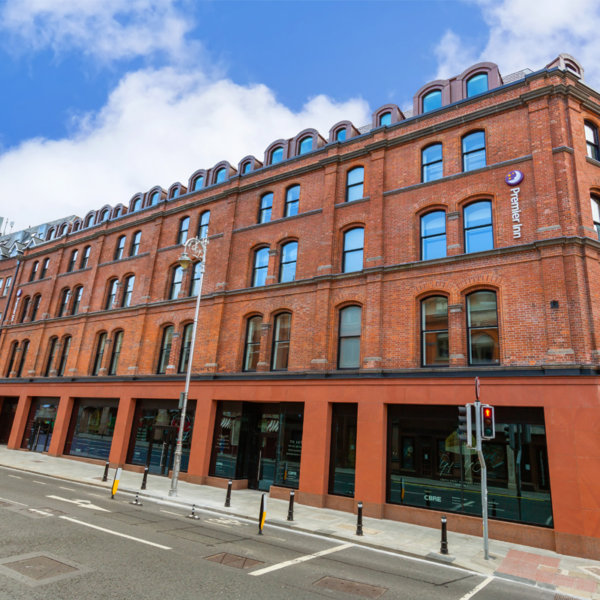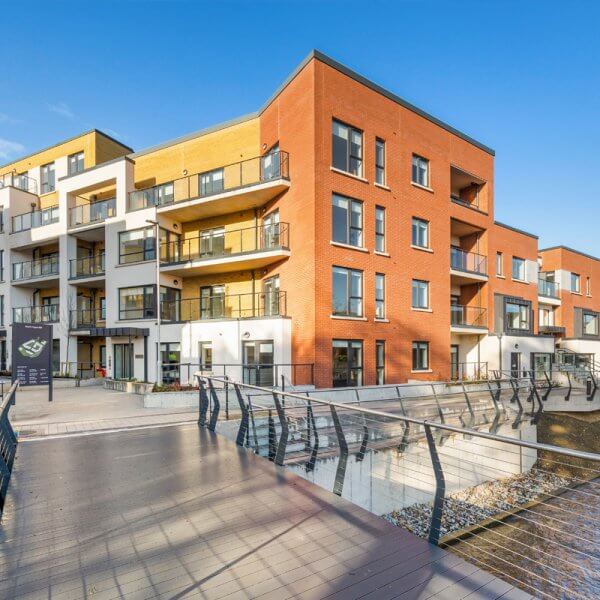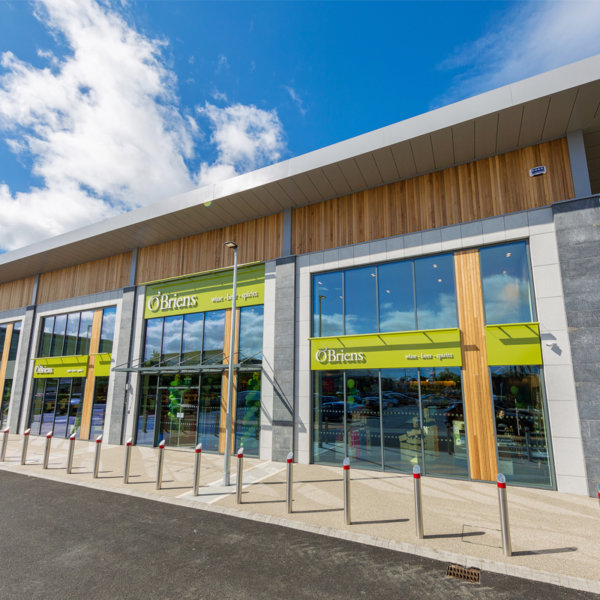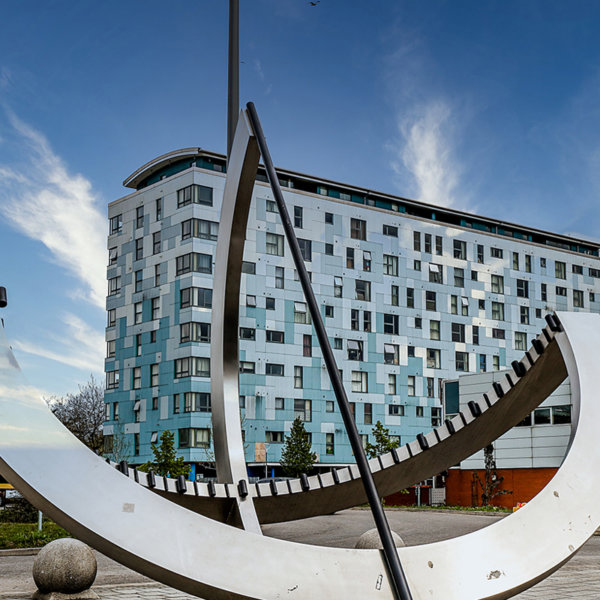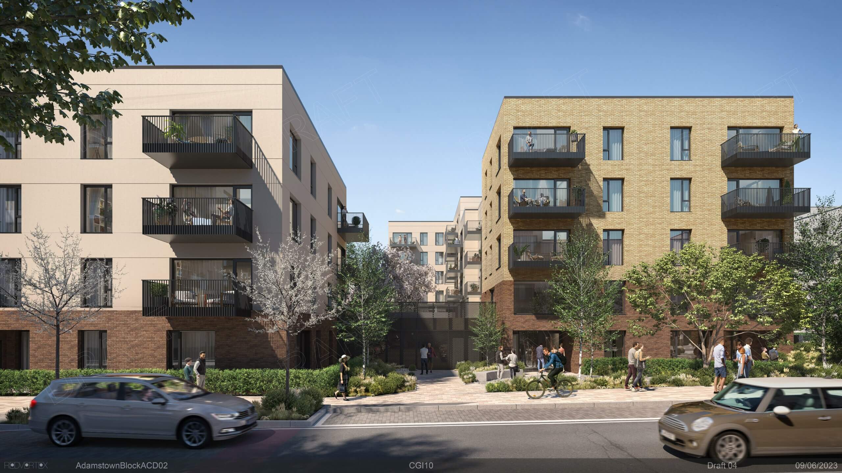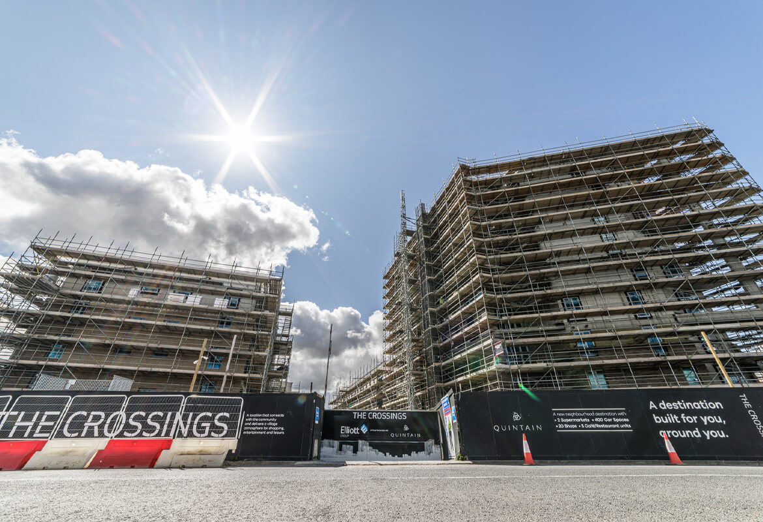Our Sectors
Elliott Group have achieved notable success and experience across a wide range of key construction sectors.
Across Ireland and the UK, we deliver high-quality, large-scale construction projects using proven solutions and expertise.
Have a project you’d like to talk to us about?
Get In TouchGet In Touch
At Elliott Group, we pride ourselves on our exceptional team who are available to talk to you in person or who will be happy to respond to your query.

